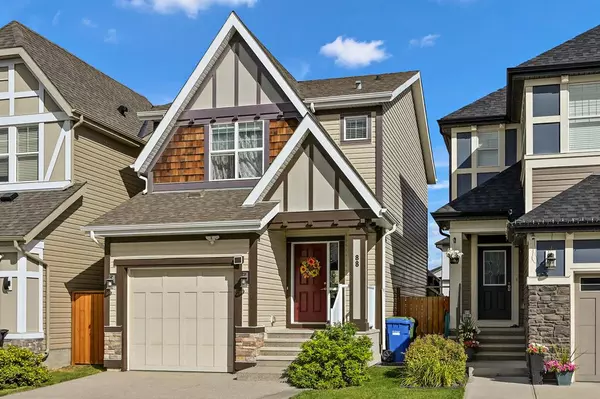For more information regarding the value of a property, please contact us for a free consultation.
88 Chaparral Valley CRES SE Calgary, AB T2X 0Y1
Want to know what your home might be worth? Contact us for a FREE valuation!

Our team is ready to help you sell your home for the highest possible price ASAP
Key Details
Sold Price $540,000
Property Type Single Family Home
Sub Type Detached
Listing Status Sold
Purchase Type For Sale
Square Footage 1,391 sqft
Price per Sqft $388
Subdivision Chaparral
MLS® Listing ID A2031066
Sold Date 04/18/23
Style 2 Storey
Bedrooms 3
Full Baths 2
Half Baths 1
Originating Board Calgary
Year Built 2014
Annual Tax Amount $2,756
Tax Year 2022
Lot Size 2,906 Sqft
Acres 0.07
Property Description
*CERTIFIED JAYMAN BUILT*FAMILY FRIENDLY HOME* Enjoy the majestic & beautiful Chaparral Valley when you move into your meticulously maintained two storey Jayman "SIGMA" home located at 88 Chaparral Valley Crescent. A stunning home with fabulous curb appeal and stylish exterior elevation invites you into a great open floor plan that commences with a roomy foyer accented with tile flooring and quaint powder room - ideal for family and guests. Graced with beautiful Antique Grey laminate flooring, the beautiful kitchen offers a Chef's dream space with GRANITE Gallery Quartz counters, expansive centre island with pendant lighting and flush eating bar, large pantry and top of the line stainless steel appliances that flows nicely to a spacious breakfast nook. Seamlessly, you transition to the generous living room that boasts a lovely feature wall and over sized window that overlooks the beautiful back yard that has been thoughtfully curated to enjoy numerous Summer evenings. The fantastic back yard offers great landscaping, additional trees and an extended over sized deck with a large gazebo complimented with bistro lighting and a niche area for your grill. Truly an oasis away from the everyday! The 2nd level features three sizeable bedrooms with the Primary Suite boasting a stunning private en suite and large walk-in closet. The lower level is unspoiled and awaiting your great design ideas with a three piece rough-in for your future bathroom already present. A single attached garage completes this wonderful home with an extended driveway offering additional space on the side along with exposed aggregate to compliment the front of the home. Located within steps to the Bow River pathway, Blue Devil Golf course and an abundance of trails, this highly sought after neighborhood offers a peaceful escape while still being close to the big city amenities. Explore the community, trails and parks. You will love it! Welcome home!
Location
Province AB
County Calgary
Area Cal Zone S
Zoning R-1N
Direction S
Rooms
Other Rooms 1
Basement Full, Unfinished
Interior
Interior Features Breakfast Bar, Granite Counters, Kitchen Island, Open Floorplan, Pantry, Recessed Lighting, Vinyl Windows, Walk-In Closet(s)
Heating Forced Air, Natural Gas
Cooling None
Flooring Carpet, Laminate, Tile
Appliance Dishwasher, Electric Stove, Microwave, Refrigerator, Window Coverings
Laundry In Basement
Exterior
Parking Features Additional Parking, Aggregate, Enclosed, Garage Door Opener, Garage Faces Front, Single Garage Attached
Garage Spaces 1.0
Garage Description Additional Parking, Aggregate, Enclosed, Garage Door Opener, Garage Faces Front, Single Garage Attached
Fence Fenced
Community Features Playground, Shopping Nearby, Sidewalks, Street Lights
Roof Type Asphalt Shingle
Porch Deck
Lot Frontage 25.26
Exposure S
Total Parking Spaces 2
Building
Lot Description Back Yard, Fruit Trees/Shrub(s), Few Trees, Gazebo, Interior Lot, Landscaped, Street Lighting
Foundation Poured Concrete
Architectural Style 2 Storey
Level or Stories Two
Structure Type Vinyl Siding,Wood Frame
Others
Restrictions Utility Right Of Way
Tax ID 76301326
Ownership Private
Read Less
GET MORE INFORMATION




