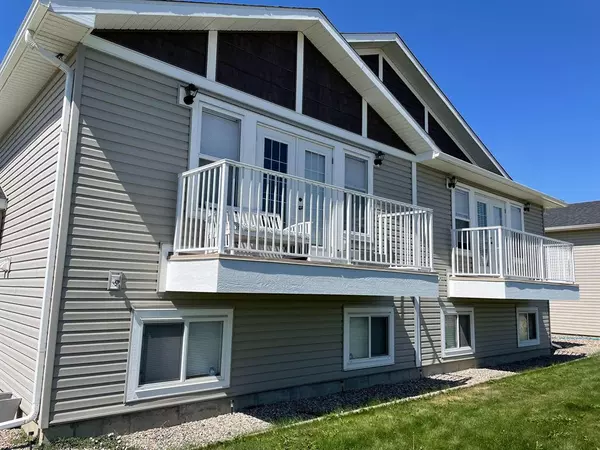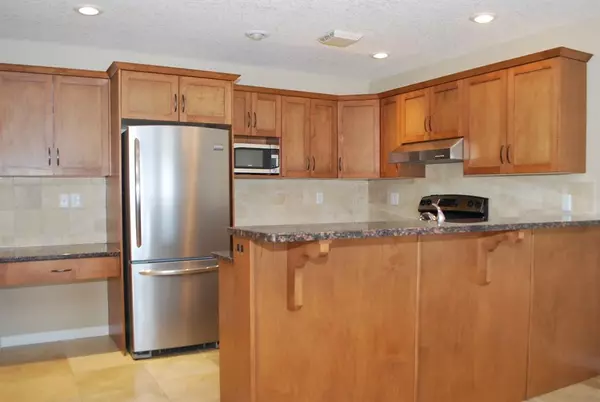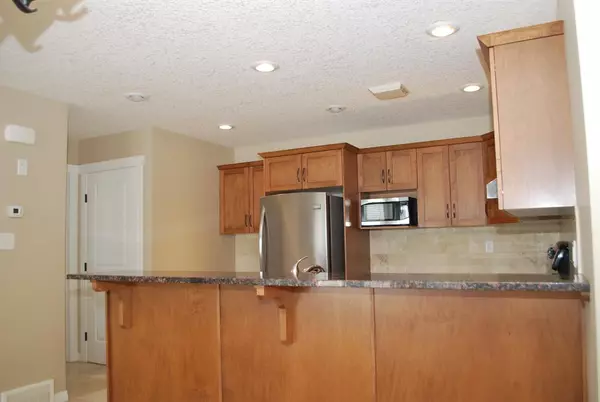For more information regarding the value of a property, please contact us for a free consultation.
28 Cougar CV N #4 Lethbridge, AB T1H 5V4
Want to know what your home might be worth? Contact us for a FREE valuation!

Our team is ready to help you sell your home for the highest possible price ASAP
Key Details
Sold Price $219,500
Property Type Townhouse
Sub Type Row/Townhouse
Listing Status Sold
Purchase Type For Sale
Square Footage 594 sqft
Price per Sqft $369
Subdivision Uplands
MLS® Listing ID A2028962
Sold Date 04/18/23
Style Bi-Level
Bedrooms 3
Full Baths 1
Half Baths 1
Condo Fees $100
HOA Fees $100/mo
HOA Y/N 1
Originating Board Lethbridge and District
Year Built 2008
Annual Tax Amount $2,127
Tax Year 2022
Property Description
One owner, meticulously maintained 3 bedroom condo located in the Uplands. Lots of daylight basks in this north-west facing unit, where you will notice upgrades such as granite counter tops, plush wall to wall broadloom and sandstone terracotta tiles. There is plenty of room for everyone to enjoy the main floor with a balcony off the living room, a dining area and a great kitchen with an island. There is also a large pantry and half bath on this level. The 3 bedrooms are located downstairs with a storage area, laundry room and a full 4 piece bath. So if you are looking for affordable, maintenance free home ownership with low condo fees, and TWO assigned parking stalls this is a must see.
Location
Province AB
County Lethbridge
Zoning DC
Direction NW
Rooms
Basement Finished, Full
Interior
Interior Features Granite Counters, Pantry, Sump Pump(s)
Heating Forced Air, Natural Gas
Cooling None
Flooring Carpet, Ceramic Tile
Appliance Dishwasher, Electric Stove, Garburator, Gas Water Heater, Microwave Hood Fan, Refrigerator, Washer/Dryer Stacked, Window Coverings
Laundry In Basement
Exterior
Parking Features Additional Parking, Stall
Garage Description Additional Parking, Stall
Fence Partial
Community Features None
Amenities Available Parking
Roof Type Shingle
Porch Balcony(s)
Exposure NW
Total Parking Spaces 2
Building
Lot Description Cleared
Foundation Poured Concrete
Architectural Style Bi-Level
Level or Stories Bi-Level
Structure Type Stone,Vinyl Siding
Others
HOA Fee Include Common Area Maintenance,Insurance,Parking,Reserve Fund Contributions,Trash
Restrictions Pet Restrictions or Board approval Required
Tax ID 75843197
Ownership Other
Pets Allowed Restrictions
Read Less



