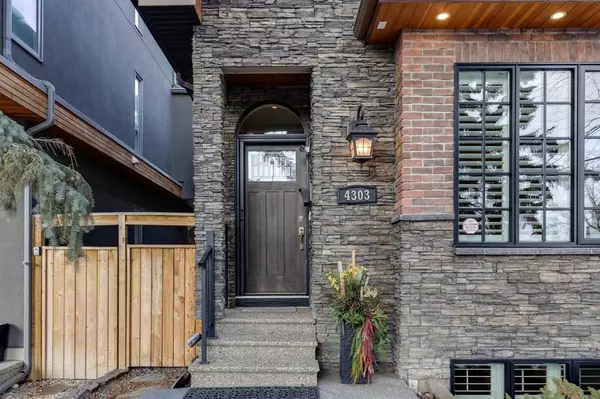For more information regarding the value of a property, please contact us for a free consultation.
4303 17 ST SW Calgary, AB T2T 4P9
Want to know what your home might be worth? Contact us for a FREE valuation!

Our team is ready to help you sell your home for the highest possible price ASAP
Key Details
Sold Price $1,050,000
Property Type Single Family Home
Sub Type Detached
Listing Status Sold
Purchase Type For Sale
Square Footage 1,797 sqft
Price per Sqft $584
Subdivision Altadore
MLS® Listing ID A2037468
Sold Date 04/18/23
Style 2 Storey
Bedrooms 4
Full Baths 3
Half Baths 1
Originating Board Calgary
Year Built 2010
Annual Tax Amount $6,788
Tax Year 2022
Lot Size 2,809 Sqft
Acres 0.06
Property Description
Absolutely stunning, custom built, one owner home in the heart of Altadore. Extensive upgrades front to back and top to bottom with over 2,650 sqft of luxury living space - you will appreciate the attention to detail & quality workmanship the moment you arrive. The eye pleasing exterior is finished with stone & trimmed with copper roofing and eaves. Inside you'll find a tile entry, walnut hardwood flooring & handcrafted, sculptured staircase with custom maple railings. The spacious dining room, is highlighted by a stunning limestone feature wall, great for formal or family gatherings. The open floor plan allows for a wonderful flow of natural light from sunrise to sunset. The chef's kitchen is truly a dream with soft closing cabinets, high profile casings and crown moldings, step-in pantry & plenty of pull-out pot drawers. The show stopper is the oversized center island with a 4-stool breakfast bar, topped with a gorgeous slab of exotic granite fusion Quartzite! Top-of-the-line stainless steel appliances, including a Bertazzani Italian gas range and off to the side is a computer station or room for a kitchen table. The adjoining living room has a floor to ceiling, custom feature wall with built-in entertainment centre & a cozy gas fireplace. Spacious back entry & a garden door to the patio & fully fenced yard. The upper floor offers a gorgeous primary suite with a unique tiered tray ceiling with indirect lighting, a stunning spa-style ensuite with a fully tiled steam shower, dual basins & separate claw tub. Two additional bedrooms, 4 pc bath & spacious laundry complete the upper level. The lower level was professional designed & developed by the builder. Open staircase, 9' ceilings & oversized windows make all the difference! Spacious rec room with custom wet bar, full bath, 4th bedroom with sitting area. An excellent space for teenagers, live-in nanny or guests. Plenty of storage space too. Extensive mechanical & construction upgrades: in-slab heated floors, Novien tankless water system, Low-E windows, sold core wood doors, central A/C, 40-year roof shingles, Cat5 wiring & 5.1 multi-media system throughout, fully automated sound system on all 3 levels with built-in speakers & media electronics (included). Enjoy your evenings in the private, west exposure yard with a flagstone patio & wall garden landscaping – a wonderful retreat. The 20'x20' garage is fully finished with epoxy flooring, custom storage & shelving. Altadore is both an investment in real estate and lifestyle. Walk to Marda Loop, River Park off-leash, popular Sandy Beach & the Elbow River. Three levels of schooling, private & public schools, swimming pool, restaurants, coffee shops and My Favorite Ice Cream Parlour! Owners are leaving the province, June 30th or later possession is preferred. Great home! Great value!!
Location
Province AB
County Calgary
Area Cal Zone Cc
Zoning R-C2
Direction E
Rooms
Other Rooms 1
Basement Finished, Full
Interior
Interior Features Bookcases, Built-in Features, Kitchen Island, No Animal Home, No Smoking Home, Open Floorplan, Pantry, Tankless Hot Water, Walk-In Closet(s), Wet Bar, Wired for Sound
Heating Forced Air, Natural Gas
Cooling Central Air
Flooring Carpet, Ceramic Tile, Hardwood
Fireplaces Number 1
Fireplaces Type Family Room, Gas, Mantle, Tile
Appliance Bar Fridge, Central Air Conditioner, Dishwasher, Electric Stove, Garburator, Microwave, Range Hood, Refrigerator, Tankless Water Heater, Washer/Dryer, Water Purifier, Water Softener
Laundry Laundry Room, Upper Level
Exterior
Parking Features Alley Access, Double Garage Detached
Garage Spaces 2.0
Garage Description Alley Access, Double Garage Detached
Fence Fenced
Community Features Park, Playground, Pool, Schools Nearby, Shopping Nearby, Sidewalks, Tennis Court(s)
Roof Type Asphalt Shingle
Porch Patio
Lot Frontage 27.04
Total Parking Spaces 2
Building
Lot Description Back Lane, Landscaped, Rectangular Lot, Treed
Foundation Poured Concrete
Architectural Style 2 Storey
Level or Stories Two
Structure Type Stone,Stucco,Wood Frame
Others
Restrictions None Known
Tax ID 76831379
Ownership Private
Read Less



