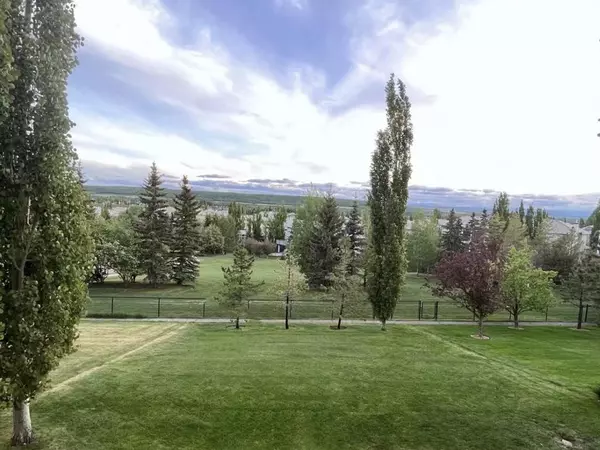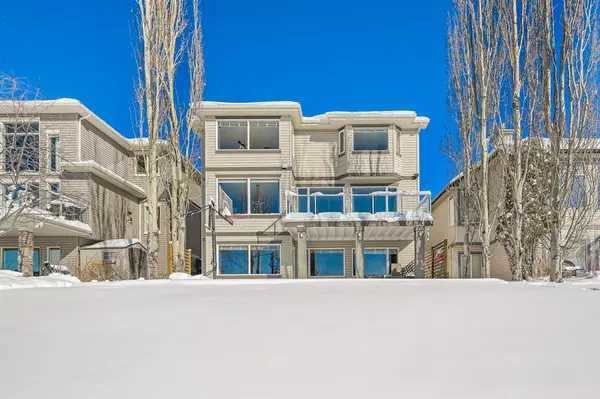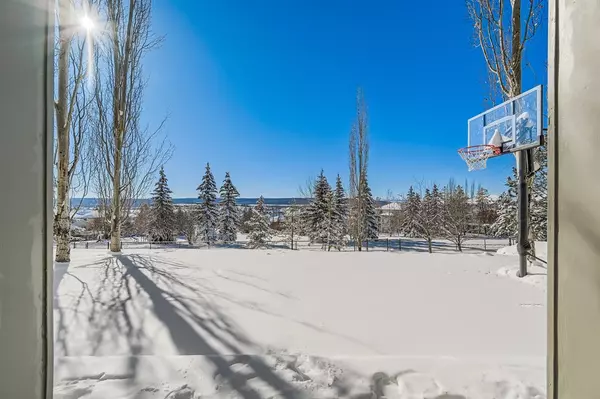For more information regarding the value of a property, please contact us for a free consultation.
7827 Springbank WAY SW Calgary, AB T3H 4J7
Want to know what your home might be worth? Contact us for a FREE valuation!

Our team is ready to help you sell your home for the highest possible price ASAP
Key Details
Sold Price $1,150,000
Property Type Single Family Home
Sub Type Detached
Listing Status Sold
Purchase Type For Sale
Square Footage 2,585 sqft
Price per Sqft $444
Subdivision Springbank Hill
MLS® Listing ID A2038014
Sold Date 04/18/23
Style 2 Storey
Bedrooms 5
Full Baths 3
Half Baths 1
HOA Fees $25/ann
HOA Y/N 1
Originating Board Calgary
Year Built 2000
Annual Tax Amount $6,495
Tax Year 2022
Lot Size 7,147 Sqft
Acres 0.16
Property Description
Amazing 180 degree breath taking mountain view from the moment you step through the front door. With incredible Park behind, gigantic backyard and fully finished walkout basement, this gorgeous 2-storey home is conveniently situated in the most prime location in Springbank Hill. The main floor offers a formal dining room, office, chef-inspired kitchen, great room with hardwood flooring throughout, and dinning area that opens up into your own sunny southwest urban paradise. The kitchen is equipped with huge kitchen Island with granite tops and stainless-steel appliances that's all about functionality. Large deck on the main floor with spectacular views. Upper floor features 3 spacious bedrooms including the master retreat with a 5pc ensuite and walk in closet. Master bedroom has more than enough room to easily fit a king-sized bed and still have enough room to do your morning stretches with truly amazing mountain view. The walk-out basement comes with two additional bedrooms, huge rec room and full bath. Access to a huge stamped concrete patio in the back yard. Close to Rundle School, one of best private schools in Alberta, Menno Simons Christian School, Griffith Woods School, Ernest Manning High School, community walking paths, parks, playgrounds and public transit. All amenities are just minutes away including LRT, shopping centre, Westside Recreation Centre. Quick access to Stoney Trail. Whether you're heading downtown or out to the mountains, you'll always be able to easily get on the road.
Location
Province AB
County Calgary
Area Cal Zone W
Zoning R-1
Direction NE
Rooms
Other Rooms 1
Basement Finished, Walk-Out
Interior
Interior Features Bookcases, Closet Organizers, Double Vanity, French Door, Granite Counters, Open Floorplan
Heating Forced Air
Cooling Other
Flooring Carpet, Hardwood, Slate
Fireplaces Number 2
Fireplaces Type Gas
Appliance Dishwasher, Dryer, Electric Stove, Garage Control(s), Microwave Hood Fan, Refrigerator, Washer, Window Coverings
Laundry Upper Level
Exterior
Parking Features Double Garage Attached
Garage Spaces 2.0
Garage Description Double Garage Attached
Fence Fenced
Community Features Schools Nearby, Playground, Shopping Nearby
Amenities Available Playground
Roof Type Pine Shake
Porch Deck
Lot Frontage 44.0
Total Parking Spaces 4
Building
Lot Description Backs on to Park/Green Space, No Neighbours Behind, Views
Foundation Poured Concrete
Architectural Style 2 Storey
Level or Stories Two
Structure Type Wood Frame
Others
Restrictions None Known
Tax ID 76812457
Ownership Private
Read Less



