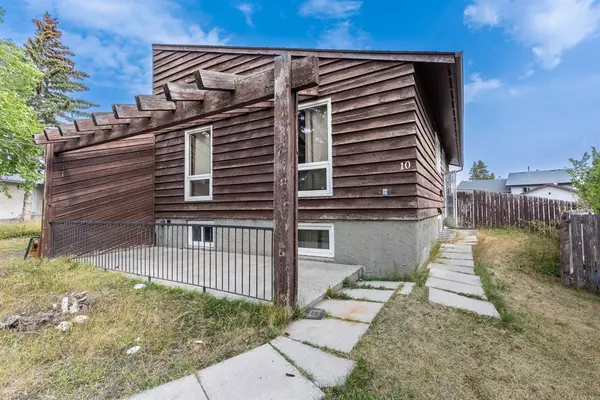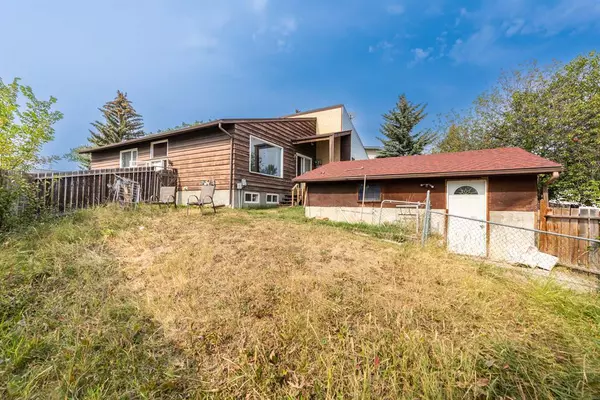For more information regarding the value of a property, please contact us for a free consultation.
10 Temple PL NE Calgary, AB T1Y3R9
Want to know what your home might be worth? Contact us for a FREE valuation!

Our team is ready to help you sell your home for the highest possible price ASAP
Key Details
Sold Price $383,000
Property Type Single Family Home
Sub Type Semi Detached (Half Duplex)
Listing Status Sold
Purchase Type For Sale
Square Footage 974 sqft
Price per Sqft $393
Subdivision Temple
MLS® Listing ID A2038917
Sold Date 04/18/23
Style Bi-Level,Side by Side
Bedrooms 5
Full Baths 2
Originating Board Calgary
Year Built 1978
Annual Tax Amount $2,198
Tax Year 2022
Lot Size 3,842 Sqft
Acres 0.09
Property Description
Whether you are downsizing or looking for a great investment property, then look no further. This bi-level comes with a double detached garage as well as a fully developed basement (illegal suite). The main foyer showcases separate entrances to both the the main level and the basement. Great sized main level features 3 bedrooms, kitchen, living room, full bathroom and laundry. The dining area leads outside onto the deck and the backyard. Now moving to the basement, which is an illegal suite developed with a kitchen, dining area, living room, 2 bedrooms, a full bathroom and its separate laundry. Surrounded by the most desirable amenities such as shopping, restaurants, parks, schools and much more! RE CAP - 1800 SQFT OF TOTAL LIVING SPACE , 2 KITCHENS , SEPERATE ENTRY , SEPERATE WASHER DRYER ,TOTAL RENTAL INCOME -$2800/MONTH( Corrected from $2900) . TENANTS WOULD LOVE TO STAY!!
Offer Accepted . Waiting on Deposit.
Location
Province AB
County Calgary
Area Cal Zone Ne
Zoning R-C2
Direction NW
Rooms
Basement Separate/Exterior Entry, Finished, Full
Interior
Interior Features Bookcases, Separate Entrance
Heating Central
Cooling None
Flooring Carpet, Laminate
Appliance Dishwasher, Electric Oven, Garage Control(s), Microwave, Range Hood, Refrigerator, Washer/Dryer
Laundry In Basement, In Kitchen
Exterior
Parking Features Double Garage Detached, Off Street
Garage Spaces 5.0
Garage Description Double Garage Detached, Off Street
Fence Fenced
Community Features Schools Nearby, Playground, Sidewalks, Street Lights, Shopping Nearby
Roof Type Asphalt Shingle
Porch Balcony(s)
Lot Frontage 53.38
Exposure NW
Total Parking Spaces 5
Building
Lot Description Back Lane, Back Yard, Cul-De-Sac, Few Trees, Pie Shaped Lot, Private
Foundation Poured Concrete
Architectural Style Bi-Level, Side by Side
Level or Stories Bi-Level
Structure Type Wood Frame,Wood Siding
Others
Restrictions None Known
Tax ID 76392383
Ownership Private
Read Less



