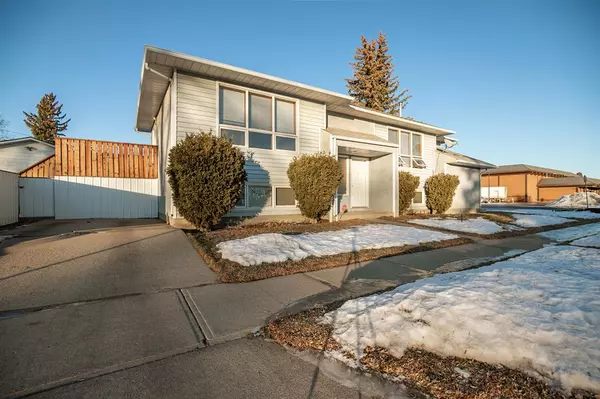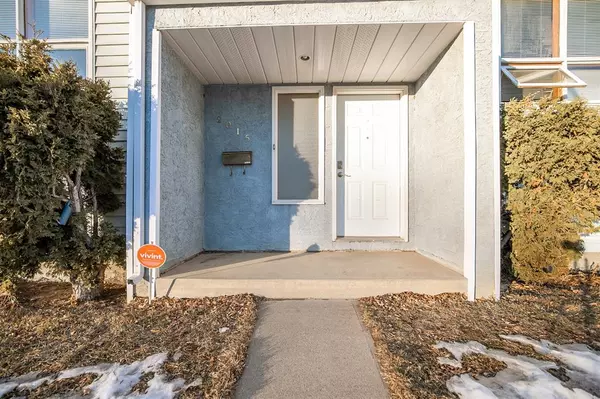For more information regarding the value of a property, please contact us for a free consultation.
550 21 ST S Lethbridge, AB T1J 3K3
Want to know what your home might be worth? Contact us for a FREE valuation!

Our team is ready to help you sell your home for the highest possible price ASAP
Key Details
Sold Price $355,000
Property Type Multi-Family
Sub Type Full Duplex
Listing Status Sold
Purchase Type For Sale
Square Footage 1,165 sqft
Price per Sqft $304
Subdivision Victoria Park
MLS® Listing ID A2017010
Sold Date 04/19/23
Style Bi-Level,Side by Side
Originating Board Lethbridge and District
Year Built 1987
Annual Tax Amount $3,087
Tax Year 2022
Lot Size 4,422 Sqft
Acres 0.1
Property Description
Welcome to this well-maintained full duplex located in the desirable South Lethbridge neighborhood! This property offers two units, each with two bedrooms and one full bathroom and full laundry. The main level of each unit features a bright and spacious living room, a well-appointed kitchen with plenty of storage, and a nice dining area. Downstairs, you'll find two generously sized bedrooms and a full bathroom & Laundry. The basement is fully developed, offering plenty of space for storage under the stairs. The property is situated on a large, fully metal fenced lot and features a deck & parking pad for each unit, with Bus stop right out the front door. Conveniently located near a variety of amenities, this full duplex is an excellent opportunity for investors or owner-occupants. Perfect for revenue - rent it out entirely. Cohabitate with family members. Live on one side, rent out the other for supplementary income from the second unit. Works for an AirBnB too. The choice is ultimately yours. Don't miss your chance!
Location
Province AB
County Lethbridge
Zoning R-L
Rooms
Basement Finished, Full
Interior
Interior Features Primary Downstairs, Storage, Wood Windows
Heating Forced Air, Natural Gas
Cooling Central Air
Appliance Dishwasher, Refrigerator, Stove(s), Washer/Dryer
Laundry In Basement
Exterior
Parking Features Off Street, Parking Pad
Garage Description Off Street, Parking Pad
Fence Fenced
Community Features Schools Nearby, Street Lights
Utilities Available Electricity Connected, Natural Gas Connected, Garbage Collection, Phone Connected, Sewer Connected, Water Connected
Roof Type Asphalt Shingle
Porch Deck
Lot Frontage 35.0
Total Parking Spaces 2
Building
Lot Description Back Lane, Back Yard, City Lot
Foundation Poured Concrete
Architectural Style Bi-Level, Side by Side
Level or Stories Bi-Level
Structure Type Mixed
Others
Restrictions None Known
Tax ID 75898580
Ownership Private
Read Less



