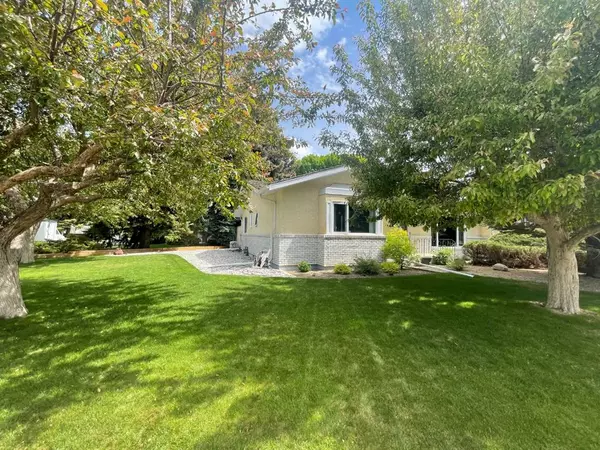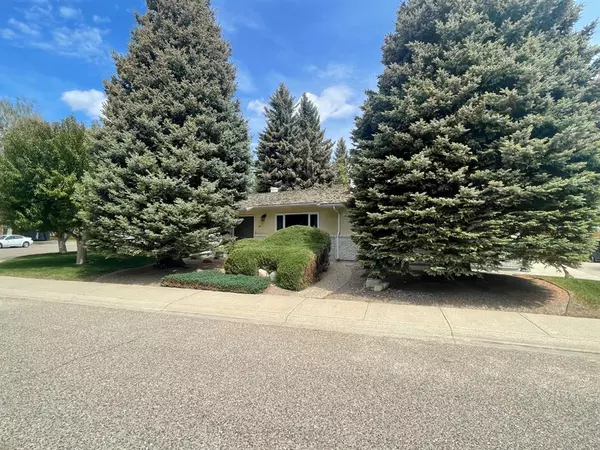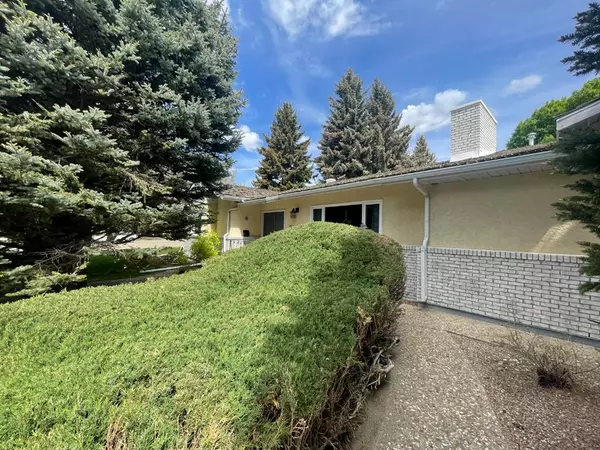For more information regarding the value of a property, please contact us for a free consultation.
1411 20 AVE S Lethbridge, AB T1K 1G1
Want to know what your home might be worth? Contact us for a FREE valuation!

Our team is ready to help you sell your home for the highest possible price ASAP
Key Details
Sold Price $590,000
Property Type Single Family Home
Sub Type Detached
Listing Status Sold
Purchase Type For Sale
Square Footage 1,827 sqft
Price per Sqft $322
Subdivision Park Royal/Chinook Heights
MLS® Listing ID A2036761
Sold Date 04/19/23
Style Bungalow
Bedrooms 3
Full Baths 3
Half Baths 1
Originating Board Lethbridge and District
Year Built 1969
Annual Tax Amount $4,156
Tax Year 2022
Lot Size 7,956 Sqft
Acres 0.18
Property Description
If your looking for something very unique? This home is it. Park Royal is one of Lethbridges finest neighborhoods and this large bungalow is located on a large corner lot with plenty of trees and very private yard. Unlike newer homes there is plenty of off street parking , driveway and double heated car garage. Main floor of this home is just awesome. Large and very cozy living room which is next to a very functional updated kitchen with tons of custom cabinets with sliding drawers/pull outs and a spacious Island with cook top stove and Corian counter tops throughout. Main floor also has a bonus Formal dining room for large family gatherings. Master suite is large with a 3 pc en suite . There is also second spacious bedroom. This home also has a functioning home based beauty salon with a separate entrance which could also be converted back to it's original 3rd bedroom on the main level. Lower level is fully developed with a excellent family room with a small wet bar. There is tons of space and storage including another bedroom ( window doesn't meet egress) which is currently used as an exercise room. There are so many updates and features some of which include infra red sauna, main floor laundry, windows in 2014, water softener 4 years old, newer furnace with electronic filter, new hot water tank, hard wood floors, shingles September 2022, 3 renovated bathrooms etc.
Location
Province AB
County Lethbridge
Zoning R-RL
Direction S
Rooms
Other Rooms 1
Basement Finished, Full
Interior
Interior Features Kitchen Island, Storage, Wet Bar
Heating Forced Air, Natural Gas
Cooling Central Air
Flooring Carpet, Hardwood, Tile
Appliance Dishwasher, Electric Cooktop, Garburator, Oven-Built-In, Refrigerator
Laundry Main Level
Exterior
Parking Features Concrete Driveway, Double Garage Attached, Garage Door Opener, Garage Faces Side, Heated Garage
Garage Spaces 2.0
Garage Description Concrete Driveway, Double Garage Attached, Garage Door Opener, Garage Faces Side, Heated Garage
Fence Fenced
Community Features Sidewalks, Street Lights, Shopping Nearby
Roof Type Shake
Porch Deck
Lot Frontage 68.0
Exposure S
Total Parking Spaces 6
Building
Lot Description Back Yard, City Lot, Corner Lot, Lawn, Landscaped, Level, Street Lighting
Foundation Poured Concrete
Architectural Style Bungalow
Level or Stories One
Structure Type Concrete
Others
Restrictions None Known
Tax ID 75848114
Ownership Private
Read Less



