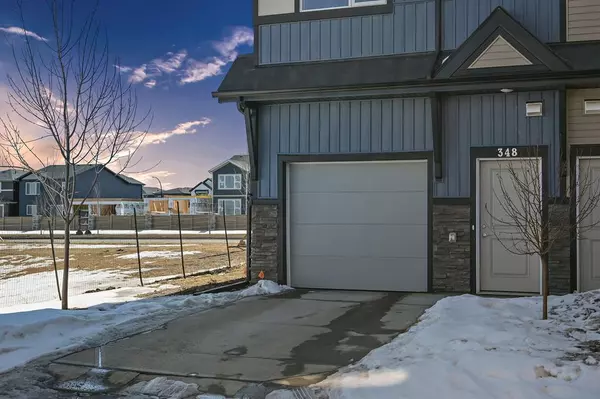For more information regarding the value of a property, please contact us for a free consultation.
348 210 AVE SW Calgary, AB T2X4A5
Want to know what your home might be worth? Contact us for a FREE valuation!

Our team is ready to help you sell your home for the highest possible price ASAP
Key Details
Sold Price $425,000
Property Type Townhouse
Sub Type Row/Townhouse
Listing Status Sold
Purchase Type For Sale
Square Footage 1,352 sqft
Price per Sqft $314
Subdivision Belmont
MLS® Listing ID A2036086
Sold Date 04/19/23
Style 3 Storey
Bedrooms 3
Full Baths 2
Half Baths 1
Condo Fees $192
Originating Board Calgary
Year Built 2022
Annual Tax Amount $1,083
Tax Year 2022
Lot Size 1,980 Sqft
Acres 0.05
Property Description
Introducing a stunning townhome located in the coveted Belmont community, boasting a south-facing, corner unit position that offers unparalleled natural light and a sense of openness. This modern abode was thoughtfully designed with an emphasis on practicality and style, featuring a spacious 1352sqft of living space, perfectly suited for both relaxation and entertainment. Upon entering the second level, you will immediately notice the exquisite attention to detail that is evident throughout the home. The kitchen is adorned with sleek stainless steel appliances, a generous walk-in pantry, and a seamless integration with a open concept layout - ideal for hosting guests and entertaining in style. Step outside and you'll be greeted by a huge balcony, complete with a gas hookup for your BBQ. This is the perfect spot to relax and enjoy the beautiful weather with your loved ones. With three bedrooms - two of which have walk-in closets, and two and a half bathrooms, this home has plenty of space for everyone. The bedrooms are spacious and bright, while the bathrooms are modern and stylish. One of the standout features of this property is the double attached oversized tandem garage, providing ample space for vehicles and additional storage in the 10 foot long utility room, perfect for keeping your home organized and clutter-free. Overall, this townhouse is the perfect place for anyone who wants to live in a beautiful home with low maintenance costs, while enjoying all the benefits of a vibrant and thriving community. Don't miss out on this incredible opportunity to own a piece of Belmont's real estate!
Location
Province AB
County Calgary
Area Cal Zone S
Zoning M-G
Direction S
Rooms
Other Rooms 1
Basement None
Interior
Interior Features High Ceilings, No Animal Home, No Smoking Home, Open Floorplan, Pantry, Vinyl Windows, Walk-In Closet(s)
Heating Forced Air, Natural Gas
Cooling None
Flooring Carpet, Tile, Vinyl Plank
Appliance Dishwasher, Dryer, Electric Range, Garage Control(s), Microwave Hood Fan, Refrigerator, Washer, Window Coverings
Laundry In Hall, Upper Level
Exterior
Parking Features Double Garage Attached, Driveway, Garage Door Opener, Insulated, Oversized, Paved, Tandem
Garage Spaces 2.0
Garage Description Double Garage Attached, Driveway, Garage Door Opener, Insulated, Oversized, Paved, Tandem
Fence None
Community Features Park, Playground, Sidewalks, Street Lights
Amenities Available Parking, Snow Removal, Trash
Roof Type Asphalt Shingle
Porch Awning(s), Balcony(s)
Exposure S
Total Parking Spaces 3
Building
Lot Description Back Lane, Landscaped, Street Lighting
Foundation Poured Concrete
Architectural Style 3 Storey
Level or Stories Three Or More
Structure Type Stone,Wood Siding
Others
HOA Fee Include Common Area Maintenance,Insurance,Maintenance Grounds,Parking,Professional Management,Reserve Fund Contributions,Sewer,Snow Removal,Trash
Restrictions Board Approval
Tax ID 76375038
Ownership Private
Pets Allowed Yes
Read Less
GET MORE INFORMATION




