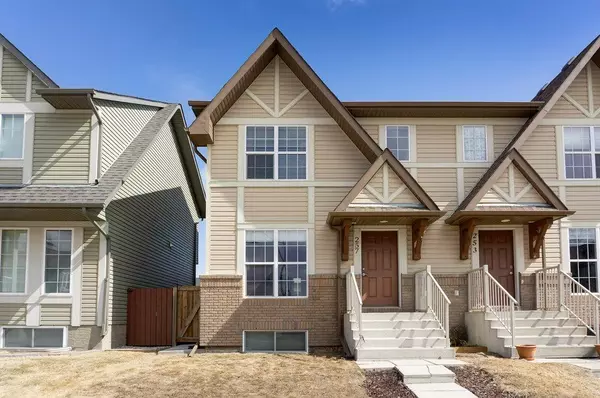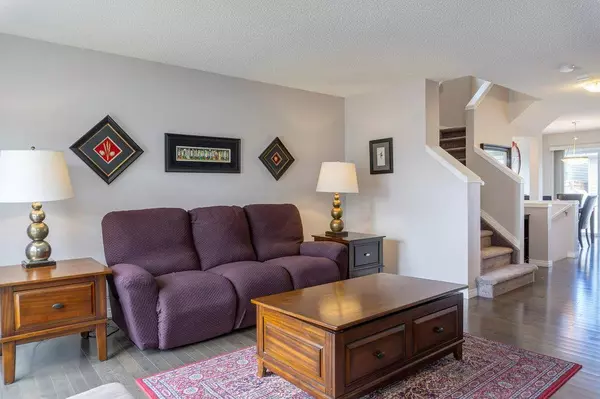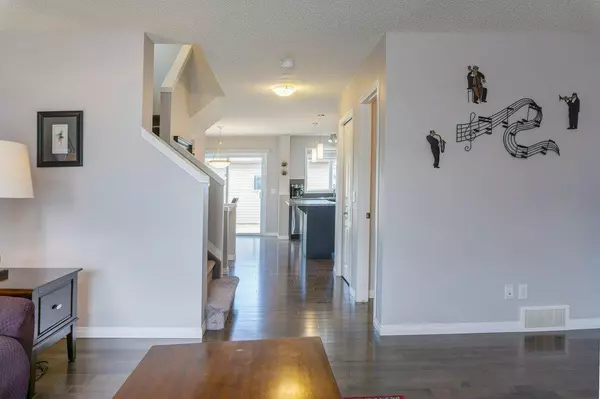For more information regarding the value of a property, please contact us for a free consultation.
257 Elgin Meadows PARK SE Calgary, AB T2Z 1B4
Want to know what your home might be worth? Contact us for a FREE valuation!

Our team is ready to help you sell your home for the highest possible price ASAP
Key Details
Sold Price $455,000
Property Type Single Family Home
Sub Type Semi Detached (Half Duplex)
Listing Status Sold
Purchase Type For Sale
Square Footage 1,306 sqft
Price per Sqft $348
Subdivision Mckenzie Towne
MLS® Listing ID A2039705
Sold Date 04/19/23
Style 2 Storey,Side by Side
Bedrooms 2
Full Baths 2
Half Baths 1
HOA Fees $18/ann
HOA Y/N 1
Originating Board Calgary
Year Built 2011
Annual Tax Amount $2,573
Tax Year 2022
Lot Size 2,529 Sqft
Acres 0.06
Property Description
OFFERS BEING PRESENTED APRIL 16th at 4:30 pm Beautifully home in an ideal location within the charming community of McKenzie Towne. A convenient dual master floor plan, plus den, gleaming hardwood floors, a private backyard and an oversized double detached garage are a few of the many bonuses that elevate this move-in ready home. Sit back and relax in the inviting living room while an oversized window streams in natural light. Culinary adventures are inspired in the beautiful yet functional kitchen featuring Stainless Steel appliances, a plethora of rich cabinets, a pantry for extra storage and a large breakfast bar island to convene around. The dining room has plenty of room for family meals and entertaining or proceed through patio sliders to the expansive deck promoting a seamless indoor/outdoor lifestyle. A privately tucked away powder room completes the main level. Dual masters grace the upper level both are extremely spacious, each with walk-in closets and their own 4-piece ensuite, no more sharing! The bonus room separates the bedrooms for ultimate privacy while simultaneously providing a great hangout space or home office. The basement awaits your dream development with tons of extra space for everything on your wish list and more! The glass railed deck encourages summer barbeques and time spent unwinding while kids and pets play in the grassy, privately fenced yard nestled behind the double detached garage. Paved back lane. This unparalleled community boasts a splash park in the summer, a winter skating rink and many playgrounds, parks and green spaces. Schools are within walking distance as is transit and the extensive pathway system that winds around the neighbourhood. A wide range of amenities, groceries, diverse shops and numerous eateries are found along High Street in this quaint community with a small-town feel. Close proximity to 130th Avenue allows for easy access to all the big box stores and oodles of additional restaurant options. Truly an exceptional home, meticulously maintained, in an unbeatable location! Definitely a must see!
Location
Province AB
County Calgary
Area Cal Zone Se
Zoning R-2
Direction W
Rooms
Other Rooms 1
Basement Full, Unfinished
Interior
Interior Features Kitchen Island, Pantry, Separate Entrance, Storage, Walk-In Closet(s)
Heating Forced Air, Natural Gas
Cooling None
Flooring Carpet, Hardwood
Appliance Dishwasher, Dryer, Electric Stove, Garage Control(s), Range Hood, Refrigerator, Washer, Window Coverings
Laundry In Basement
Exterior
Parking Features Double Garage Detached, Oversized
Garage Spaces 2.0
Garage Description Double Garage Detached, Oversized
Fence Fenced
Community Features Other, Park, Playground, Schools Nearby, Shopping Nearby, Sidewalks
Amenities Available Park, Playground
Roof Type Asphalt Shingle
Porch Deck
Lot Frontage 21.98
Exposure W
Total Parking Spaces 4
Building
Lot Description Back Lane, Back Yard, Front Yard, Lawn, No Neighbours Behind, Landscaped, Rectangular Lot
Foundation Poured Concrete
Architectural Style 2 Storey, Side by Side
Level or Stories Two
Structure Type Brick,Vinyl Siding,Wood Frame
Others
Restrictions Easement Registered On Title,Restrictive Covenant-Building Design/Size,Utility Right Of Way
Tax ID 76390708
Ownership Private
Read Less



