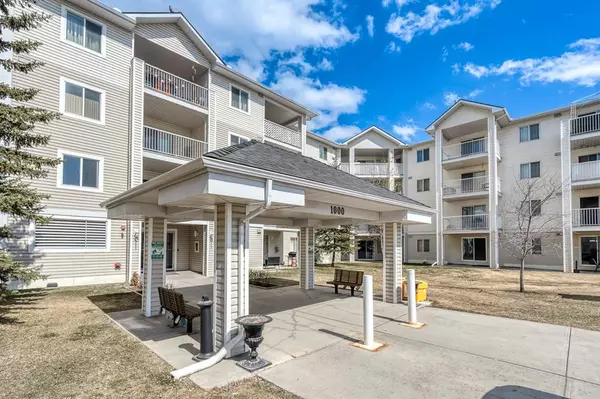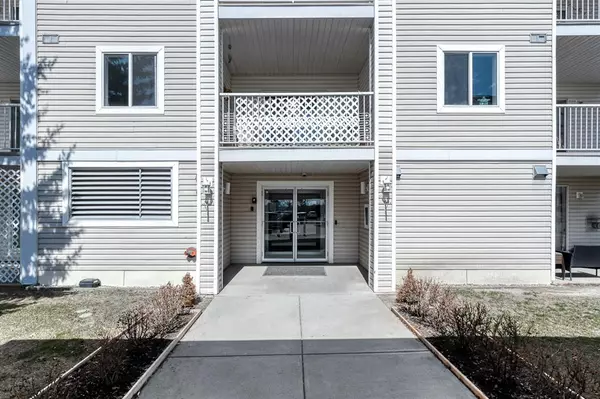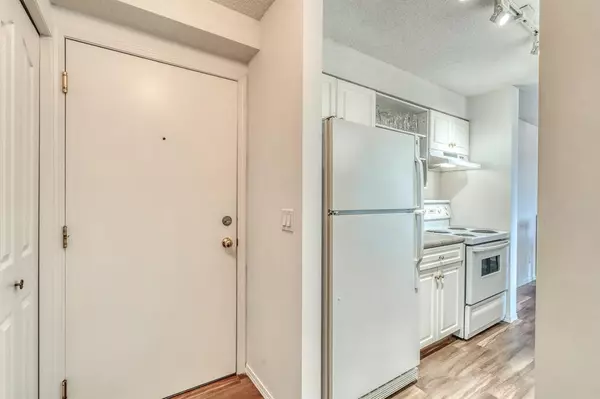For more information regarding the value of a property, please contact us for a free consultation.
6224 17 AVE SE #1409 Calgary, AB T2A 7X8
Want to know what your home might be worth? Contact us for a FREE valuation!

Our team is ready to help you sell your home for the highest possible price ASAP
Key Details
Sold Price $189,900
Property Type Condo
Sub Type Apartment
Listing Status Sold
Purchase Type For Sale
Square Footage 834 sqft
Price per Sqft $227
Subdivision Red Carpet
MLS® Listing ID A2039037
Sold Date 04/19/23
Style Apartment
Bedrooms 2
Full Baths 1
Condo Fees $475/mo
Originating Board Calgary
Year Built 1999
Annual Tax Amount $972
Tax Year 2022
Property Description
Welcome to your TOP FLOOR, CORNER UNIT, 2 bedroom 1 bathroom condo in Elliston Park. This bright and spacious unit is SOUTH FACING with great views of the park. The living room is open and has a corner gas fireplace for those chilly nights and vinyl flooring throughout for easy clean up. The galley style kitchen has white appliances and an opening to the living room to allow for lots of natural light. A good size dining room completes the living space. The primary bedroom is large with double closets. The second bedroom is also a good size. In-suite laundry and storage makes this unit complete. This complex has fantastic financials and condo fees of $475.00 which include HEAT, WATER and ELECTRICITY. Easy access to Stoney Trail and downtown. Close to transit, shopping and the park. m Watch the World Famous Globalfest Fireworks from your balcony
Location
Province AB
County Calgary
Area Cal Zone E
Zoning M-C2
Direction S
Interior
Interior Features Ceiling Fan(s), No Animal Home, Storage
Heating Baseboard, Fireplace(s), Hot Water
Cooling None
Flooring Vinyl
Fireplaces Number 1
Fireplaces Type Electric, Family Room
Appliance Dishwasher, Electric Oven, Microwave, Refrigerator, Washer/Dryer Stacked
Laundry In Unit
Exterior
Parking Features Stall
Garage Description Stall
Community Features Schools Nearby, Sidewalks, Street Lights, Shopping Nearby
Amenities Available Other, Park
Porch Balcony(s)
Exposure S
Total Parking Spaces 1
Building
Story 4
Foundation Poured Concrete
Architectural Style Apartment
Level or Stories Single Level Unit
Structure Type Vinyl Siding,Wood Frame
Others
HOA Fee Include Common Area Maintenance,Electricity,Heat,Insurance,Parking,Professional Management,Reserve Fund Contributions,Snow Removal,Trash,Water
Restrictions Pet Restrictions or Board approval Required
Ownership Private
Pets Allowed Restrictions, Cats OK, Dogs OK
Read Less



