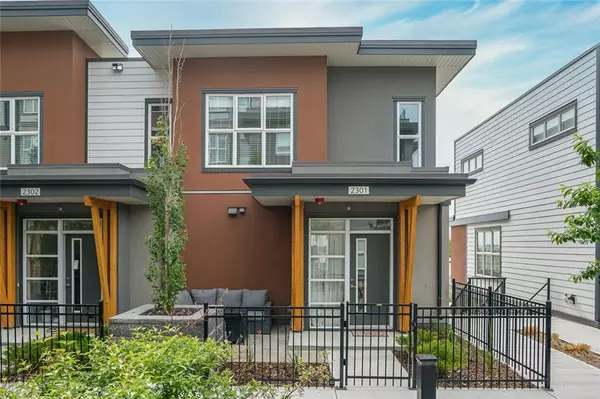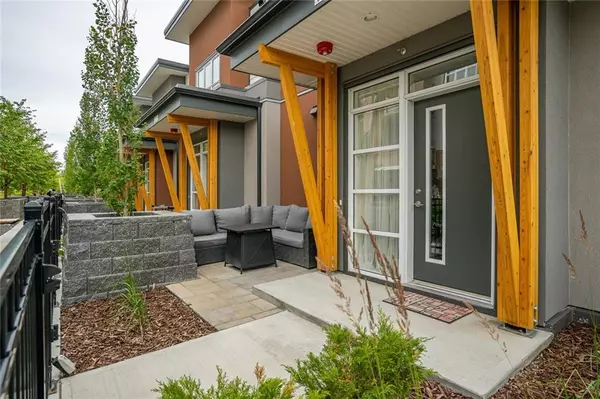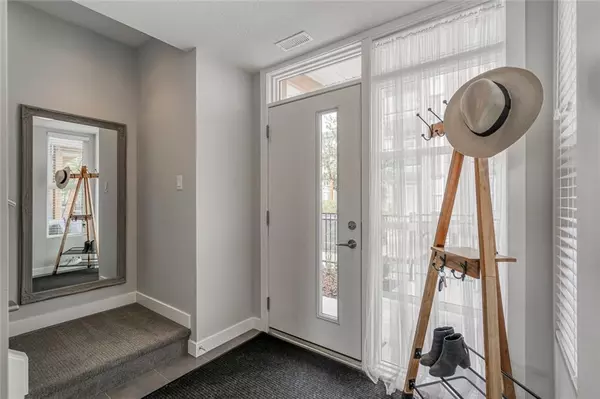For more information regarding the value of a property, please contact us for a free consultation.
95 BURMA STAR RD SW #2301 Calgary, AB T3E 8A9
Want to know what your home might be worth? Contact us for a FREE valuation!

Our team is ready to help you sell your home for the highest possible price ASAP
Key Details
Sold Price $522,500
Property Type Townhouse
Sub Type Row/Townhouse
Listing Status Sold
Purchase Type For Sale
Square Footage 1,213 sqft
Price per Sqft $430
Subdivision Currie Barracks
MLS® Listing ID A2036912
Sold Date 04/19/23
Style 2 Storey
Bedrooms 3
Full Baths 2
Half Baths 1
Condo Fees $739
Originating Board Calgary
Year Built 2016
Annual Tax Amount $3,385
Tax Year 2022
Property Description
Welcome to this stunning townhome w/TWO TITLED PARKING SPOTS in the heart of Currie Barracks! Superior finishings, modern accents & exceptional floorplan make this property top of it's class. If you're looking for bright & sunny, look no further; ample windows on every floor allow sunshine to flood the home. Main floor boasts open concept kitchen w/quartz counters, marble backsplash, high-end S/S appliances w/gas range, 2-tone cabinetry, under cabinet lighting & large island w/additional storage. Separate dining area is perfect for entertaining & leads out to your private balcony w/gas line hookup. Large living room, ½ bath & storage room complete main level. Head upstairs to your master bdrm which features massive walk-in w/upgraded built-ins & spa-inspired 4pce ensuite. 2 additional bdrms (1 w/built-in Murphy Bed), laundry & 4pce bath finish upper level. Enjoy summer spent on your front patio facing out towards private green space. Book your private showing today!
Location
Province AB
County Calgary
Area Cal Zone W
Zoning DC
Direction W
Rooms
Other Rooms 1
Basement None
Interior
Interior Features Closet Organizers, Double Vanity, High Ceilings, Kitchen Island, Open Floorplan, Storage, Walk-In Closet(s)
Heating Forced Air, Natural Gas
Cooling Central Air
Flooring Carpet, Ceramic Tile, Laminate
Appliance Dishwasher, Dryer, Gas Stove, Microwave Hood Fan, Refrigerator, Washer
Laundry Laundry Room
Exterior
Parking Features Parkade, Titled, Underground
Garage Description Parkade, Titled, Underground
Fence Fenced
Community Features Golf, Playground, Schools Nearby, Shopping Nearby, Sidewalks, Street Lights
Amenities Available Car Wash, Elevator(s), Gazebo, Parking, Secured Parking, Storage, Visitor Parking
Roof Type Membrane
Porch Balcony(s), Patio
Exposure W
Total Parking Spaces 2
Building
Lot Description Corner Lot, Low Maintenance Landscape, Landscaped, Level
Story 2
Foundation Poured Concrete
Water Public
Architectural Style 2 Storey
Level or Stories Two
Structure Type Brick,Stucco,Wood Frame
Others
HOA Fee Include Common Area Maintenance,Heat,Insurance,Parking,Professional Management,Reserve Fund Contributions,Sewer,Snow Removal,Water
Restrictions Board Approval,Pet Restrictions or Board approval Required
Ownership Private
Pets Allowed Restrictions
Read Less



