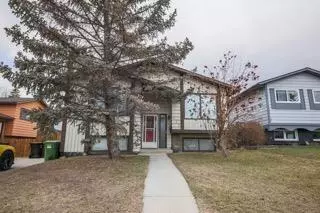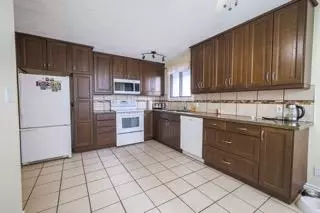For more information regarding the value of a property, please contact us for a free consultation.
212 Deer Ridge WAY SE Calgary, AB T2J 5Y6
Want to know what your home might be worth? Contact us for a FREE valuation!

Our team is ready to help you sell your home for the highest possible price ASAP
Key Details
Sold Price $485,000
Property Type Single Family Home
Sub Type Detached
Listing Status Sold
Purchase Type For Sale
Square Footage 1,206 sqft
Price per Sqft $402
Subdivision Deer Ridge
MLS® Listing ID A2040038
Sold Date 04/19/23
Style Bi-Level
Bedrooms 5
Full Baths 2
Half Baths 1
Originating Board Calgary
Year Built 1981
Annual Tax Amount $2,502
Tax Year 2022
Lot Size 4,596 Sqft
Acres 0.11
Property Description
A great legally suited bilevel in a fantastic location! This 1100+ sq ft home is located on a quiet street, blocks to shopping, Fish Creek Park, and a short drive to the LRT! Upstairs you will find a spacious three bedroom main level suite, with an upgraded kitchen and bathrooms, living room with fireplace, and a downstairs laundry room / potential bedroom in a pinch, that also has access to the utility room. The master bedroom also boasts a two piece ensuite and access to the deck and a large back yard, with a storage shed, poured concrete patio, and a garden bed. The lower level boasts a large living room with another newer kitchen, two spacious bedrooms, and an oversized front closet, with under-stair storage. Enjoy the benefits of home ownership with the advantage of a fully legal basement suite! Call today for your own private showing! Suite registration # 7095 Be sure to view the 3d tour and book a showing today!
Location
Province AB
County Calgary
Area Cal Zone S
Zoning R-C2
Direction SE
Rooms
Other Rooms 1
Basement Finished, Full, Suite
Interior
Interior Features Ceiling Fan(s)
Heating Forced Air, Natural Gas
Cooling None
Flooring Ceramic Tile, Laminate
Fireplaces Number 1
Fireplaces Type Gas, Mixed, Wood Burning
Appliance Dishwasher, Dryer, Microwave Hood Fan, Refrigerator, Stove(s), Washer, Window Coverings
Laundry Lower Level, Multiple Locations
Exterior
Parking Features Parking Pad, Stall
Garage Description Parking Pad, Stall
Fence Fenced
Community Features Park, Schools Nearby, Playground, Sidewalks, Street Lights, Shopping Nearby
Roof Type Asphalt Shingle
Porch Deck
Lot Frontage 46.0
Total Parking Spaces 4
Building
Lot Description Back Yard, Lawn
Foundation Poured Concrete
Architectural Style Bi-Level
Level or Stories One
Structure Type Wood Frame,Wood Siding
Others
Restrictions Restrictive Covenant-Building Design/Size,Utility Right Of Way
Tax ID 76800565
Ownership Private
Read Less



