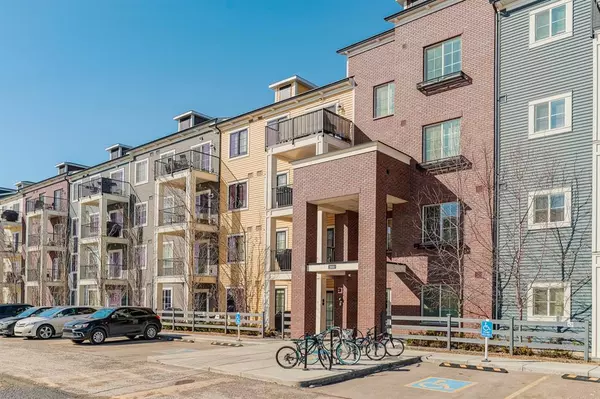For more information regarding the value of a property, please contact us for a free consultation.
99 Copperstone PARK SE #3206 Calgary, AB T2Z5C9
Want to know what your home might be worth? Contact us for a FREE valuation!

Our team is ready to help you sell your home for the highest possible price ASAP
Key Details
Sold Price $282,000
Property Type Condo
Sub Type Apartment
Listing Status Sold
Purchase Type For Sale
Square Footage 807 sqft
Price per Sqft $349
Subdivision Copperfield
MLS® Listing ID A2037056
Sold Date 04/20/23
Style Apartment
Bedrooms 2
Full Baths 2
Condo Fees $426/mo
Originating Board Calgary
Year Built 2017
Annual Tax Amount $1,337
Tax Year 2022
Property Description
Welcome to Copperstone Park III. Located in the desirable community of Copperfield, this 2 BED/2 BATH unit is turn key ready and waiting for you to move in this summer! TWO TITLED PARKING STALLS. You'll love the OPEN CONCEPT floorplan and high ceilings; it feels even larger than it is. The SPACIOUS KITCHEN includes stainless steel appliances, granite counters and has plenty of room for a large dining table or Island. Modern VINYL plank flooring throughout the kitchen, dining and living room. Watch the sun set on your large WEST FACING balcony with mountain VIEWS, overlooking a GREEN SPACE with a walking path and a pond. The two large bedrooms are conveniently located on opposite sides of the unit; the primary, with a walk-through closet and 4 piece ensuite. There is another 4 piece bath for the second bedroom as well! Both bathrooms offer upgrades such as GRANITE countertops and TILE flooring. This unit will keep you comfortable this summer with AIR CONDITIONING as well. IN-SUITE LAUNDRY. 1 TITLED underground parking and 1 titled surface stall, assigned STORAGE locker and reasonable condo fees!
Location
Province AB
County Calgary
Area Cal Zone Se
Zoning M-2 d150
Direction E
Rooms
Other Rooms 1
Interior
Interior Features Closet Organizers, Elevator, Granite Counters, Open Floorplan, Stone Counters, Walk-In Closet(s)
Heating Baseboard, Natural Gas
Cooling Wall/Window Unit(s)
Flooring Carpet, Laminate, Tile
Appliance Dishwasher, Electric Stove, Garage Control(s), Microwave Hood Fan, Refrigerator, Wall/Window Air Conditioner, Washer/Dryer Stacked, Window Coverings
Laundry In Unit
Exterior
Parking Features Additional Parking, Parkade, Stall, Titled, Underground
Garage Description Additional Parking, Parkade, Stall, Titled, Underground
Community Features Park, Playground, Schools Nearby, Shopping Nearby, Sidewalks, Street Lights
Amenities Available Elevator(s), Storage, Trash, Visitor Parking
Roof Type Asphalt Shingle
Porch Balcony(s), Deck
Exposure W
Total Parking Spaces 2
Building
Story 4
Architectural Style Apartment
Level or Stories Single Level Unit
Structure Type Brick,Vinyl Siding,Wood Frame
Others
HOA Fee Include Gas,Heat,Insurance,Maintenance Grounds,Parking,Professional Management,Reserve Fund Contributions,Snow Removal,Trash,Water
Restrictions Board Approval,Pet Restrictions or Board approval Required
Tax ID 76613266
Ownership Private
Pets Allowed Restrictions, Yes
Read Less
GET MORE INFORMATION




