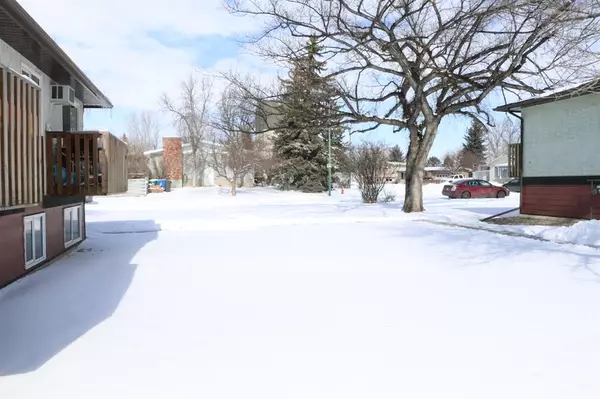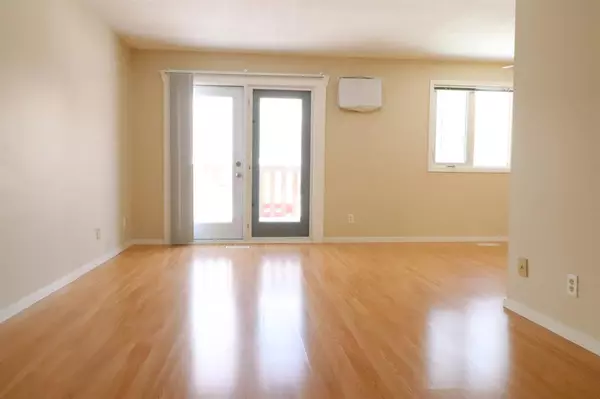For more information regarding the value of a property, please contact us for a free consultation.
5 Acadia RD W #7 Lethbridge, AB T1K 4C1
Want to know what your home might be worth? Contact us for a FREE valuation!

Our team is ready to help you sell your home for the highest possible price ASAP
Key Details
Sold Price $162,000
Property Type Townhouse
Sub Type Row/Townhouse
Listing Status Sold
Purchase Type For Sale
Square Footage 467 sqft
Price per Sqft $346
Subdivision Varsity Village
MLS® Listing ID A2031024
Sold Date 04/20/23
Style Bi-Level
Bedrooms 2
Full Baths 1
Condo Fees $275
Originating Board Lethbridge and District
Year Built 1976
Annual Tax Amount $1,592
Tax Year 2022
Property Description
Shop and compare! You will be impressed with the qualities of #7 Acadia Road in Westridge Village. Convenient, carefree ownership is fantastic for students, professionals, or investors. The location is perfect as it is literally right across from the U of L . The lake and green space nearby is pretty appealing as well! The interior of the unit offers bright and open spaces and updated kitchen cabinetry on the main level plus 2 bedrooms, a full bath and laundry down. If you are hoping to find a "no fuss, move in ready" property, this is it. Everything has been really well cared for and nicely prepared for the next owner to take immediate possession. Noteworthy exterior updates include windows, doors, shingles, and siding. With such a convenient location, you can save the high cost of parking on campus as well as being able to walk to the mall, arena, and pool just down the street. You also have an assigned, plug in parking stall plus an additional pass for a 2nd vehicle. Condo fees are $275 / month and include your water, garbage collection, lawn care and snow removal, exterior maintenance, reserve fund contributions, and professional property management. Certain pets are allowed but require board approval. Have a good look at the features and photos, then call your Realtor to set up a personal viewing!
Location
Province AB
County Lethbridge
Zoning R-75
Direction S
Rooms
Basement Finished, Full
Interior
Interior Features Ceiling Fan(s), Vinyl Windows
Heating Forced Air
Cooling Wall Unit(s)
Flooring Carpet, Laminate, Linoleum
Appliance Dishwasher, Dryer, Refrigerator, Stove(s), Wall/Window Air Conditioner, Washer, Window Coverings
Laundry In Basement
Exterior
Parking Features Off Street, Stall
Garage Description Off Street, Stall
Fence None
Community Features Lake, Schools Nearby, Playground, Pool, Shopping Nearby
Amenities Available Parking
Roof Type Asphalt Shingle
Porch Balcony(s)
Exposure S
Total Parking Spaces 2
Building
Lot Description Landscaped
Foundation Poured Concrete
Architectural Style Bi-Level
Level or Stories Bi-Level
Structure Type Composite Siding,Stucco
Others
HOA Fee Include Maintenance Grounds,Parking,Professional Management,Reserve Fund Contributions,Snow Removal,Trash,Water
Restrictions Pet Restrictions or Board approval Required
Tax ID 75849011
Ownership Private
Pets Allowed Restrictions, Yes
Read Less



