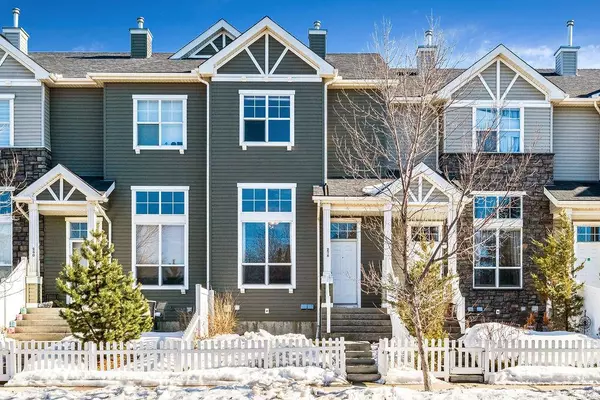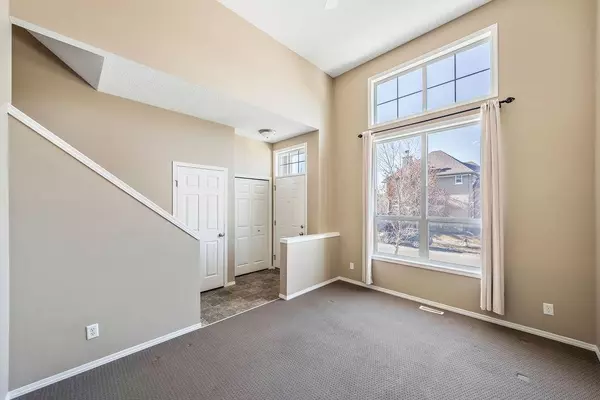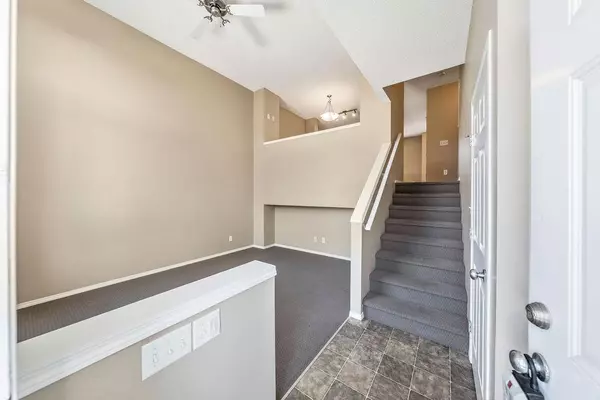For more information regarding the value of a property, please contact us for a free consultation.
278 Elgin WAY SE Calgary, AB T2Z 4T8
Want to know what your home might be worth? Contact us for a FREE valuation!

Our team is ready to help you sell your home for the highest possible price ASAP
Key Details
Sold Price $375,000
Property Type Townhouse
Sub Type Row/Townhouse
Listing Status Sold
Purchase Type For Sale
Square Footage 1,175 sqft
Price per Sqft $319
Subdivision Mckenzie Towne
MLS® Listing ID A2038153
Sold Date 04/20/23
Style 3 Level Split
Bedrooms 3
Full Baths 1
Half Baths 1
Condo Fees $305
HOA Fees $18/ann
HOA Y/N 1
Originating Board Calgary
Year Built 2006
Annual Tax Amount $1,851
Tax Year 2022
Property Description
Great 3 level split McKenzie Towne townhome with lovely front patio and white picket fence! 1,405 sqft total living space 3 beds and 1.5 baths and oversized single garage. Main floor features a large living room with vaulted ceilings and huge bright windows, open concept kitchen with island, breakfast nook, dining area, plenty of cupboards, and a pantry, and a 2 piece bathroom. Upper floor features a primary bedroom with walk in closet, 2 additional bedrooms, a large storage closet, and a full bathroom. Basement features large laundry/storage room. Walking distance to all amenities, bars/restaurants, shopping center, bus station, ice rink, grocery, schools, playgrounds, and easy access to Stoney/Deerfoot. Condo fee are affordable and includes snow shoveling which means no shoveling for those who travel frequently. Call your Realtor!
Location
Province AB
County Calgary
Area Cal Zone Se
Zoning M-2 d75
Direction N
Rooms
Basement Partial, Unfinished
Interior
Interior Features Ceiling Fan(s), Kitchen Island, Laminate Counters, No Animal Home, No Smoking Home, Open Floorplan, Pantry, Storage, Vaulted Ceiling(s)
Heating Forced Air, Natural Gas
Cooling None
Flooring Carpet, Linoleum
Appliance Dishwasher, Dryer, Garage Control(s), Garburator, Microwave, Range, Range Hood, Refrigerator, Washer
Laundry In Basement, Laundry Room
Exterior
Parking Features Oversized, Single Garage Attached
Garage Spaces 1.0
Garage Description Oversized, Single Garage Attached
Fence Fenced
Community Features Golf, Park, Schools Nearby, Playground, Sidewalks, Street Lights, Tennis Court(s), Shopping Nearby
Amenities Available Gazebo, Visitor Parking
Roof Type Asphalt Shingle
Porch Deck, Front Porch
Exposure N,NW
Total Parking Spaces 1
Building
Lot Description Front Yard, Low Maintenance Landscape
Foundation Poured Concrete
Architectural Style 3 Level Split
Level or Stories 3 Level Split
Structure Type Concrete,Vinyl Siding,Wood Frame
Others
HOA Fee Include Common Area Maintenance,Professional Management,Reserve Fund Contributions,Snow Removal,Trash
Restrictions Board Approval
Tax ID 76332650
Ownership Private
Pets Allowed Restrictions
Read Less



