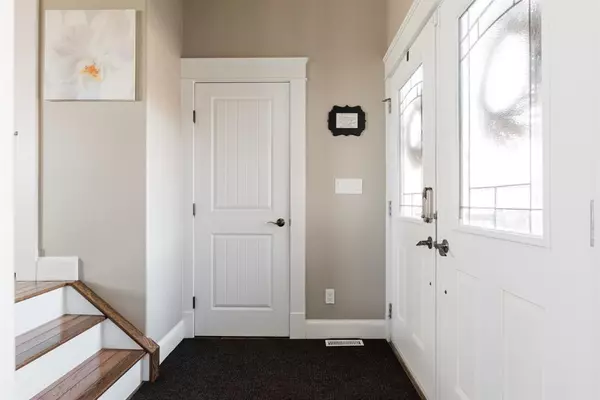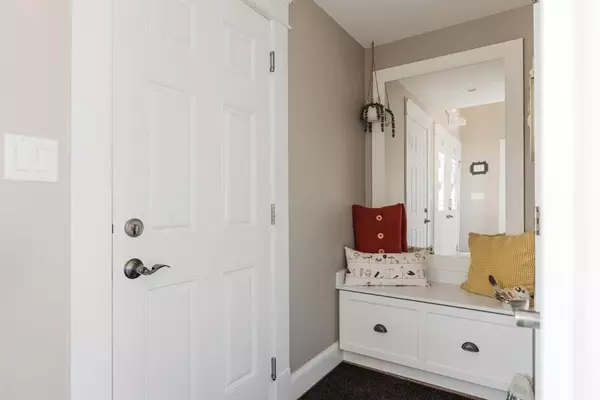For more information regarding the value of a property, please contact us for a free consultation.
132 Mountain Avens CRES Fort Mcmurray, AB T9K 0J5
Want to know what your home might be worth? Contact us for a FREE valuation!

Our team is ready to help you sell your home for the highest possible price ASAP
Key Details
Sold Price $676,000
Property Type Single Family Home
Sub Type Detached
Listing Status Sold
Purchase Type For Sale
Square Footage 2,240 sqft
Price per Sqft $301
Subdivision Timberlea
MLS® Listing ID A2031183
Sold Date 04/20/23
Style 2 Storey
Bedrooms 3
Full Baths 2
Half Baths 1
Originating Board Fort McMurray
Year Built 2009
Annual Tax Amount $2,961
Tax Year 2022
Lot Size 5,804 Sqft
Acres 0.13
Property Description
WELCOME HOME TO 132 MOUNTAINS AVENS, AN IMMACULATE HOME WITH BONUS ROOM, INFLOOR HEAT, AND BACKS THE GREEN SPACE AND POND! From start to finish this home shines. Let's begin with the front curb appeal, gorgeous landscaping including Kwik Kerb gardens, EXTRA WIDE DRIVEWAY, RV PARKING, and the fully fenced and oversized yard, with direct access to the walking trails and pond behind the home. Step inside to the lap of luxury with a beautiful main level floor plan that includes a front living room with a stunning gas fireplace that is surrounded by brick surround. The main level continues with a chef dream kitchen featuring tons of white cabinets, granite counter tops, eat up breakfast bar, built in ELECTROLUX APPLAINCES which includes a SIDE BY SIDE FRIDGE AND FREEZER. The Large dining room is surrounded by windows and offers pond views and garden doors that lead you to your exterior maintenance free deck. The main level continues with a 2 pc powder room and direct access to your oversized attached double garage heated with in-floor heat. The upper level offers a large BONUS ROOM, with VAULTED CEILINGS. This level continues with upstairs laundry room, 3 large bedrooms all with hardwood floors. Primary bedroom features a walk-in closet and full ensuite that includes a jetted tub. The basement of this home remains undeveloped as original owners said they never needed as they had the upper bonus room. This leaves a savvy buyer to build some instant equity in their home should they develop this space which could include 2 bedrooms, bathroom and large family room. The basement also has INFLOOR HEAT. Other additions include CENTRAL A/C, CENTRAL VAC, GAS BBQ HOOK UP AND MORE. This home is a pleasure to view, Call for your personal tour today!
Location
Province AB
County Wood Buffalo
Area Fm Northwest
Zoning R1
Direction NE
Rooms
Other Rooms 1
Basement Full, Unfinished
Interior
Interior Features Breakfast Bar, Closet Organizers, Crown Molding, Granite Counters, High Ceilings, No Smoking Home, Open Floorplan, Pantry, See Remarks, Sump Pump(s), Tankless Hot Water, Walk-In Closet(s)
Heating In Floor, Forced Air, Natural Gas
Cooling Central Air
Flooring Tile, Wood
Fireplaces Number 1
Fireplaces Type Brick Facing, Gas, Living Room, Mantle
Appliance Central Air Conditioner, Dishwasher, Microwave, Refrigerator, Stove(s), Washer/Dryer, Window Coverings
Laundry Laundry Room, Upper Level
Exterior
Parking Features Double Garage Attached, Driveway
Garage Spaces 2.0
Garage Description Double Garage Attached, Driveway
Fence Fenced
Community Features Other, Sidewalks, Street Lights
Utilities Available Cable Connected, Electricity Connected, Natural Gas Connected, Garbage Collection, See Remarks, Sewer Connected, Water Connected
Roof Type Asphalt Shingle
Porch Deck
Lot Frontage 63.85
Exposure NE
Total Parking Spaces 4
Building
Lot Description Back Yard, Backs on to Park/Green Space, Lake, Greenbelt, Views
Foundation Poured Concrete
Sewer Public Sewer
Water Public
Architectural Style 2 Storey
Level or Stories Two
Structure Type Vinyl Siding
Others
Restrictions None Known
Tax ID 76140891
Ownership Private
Read Less



