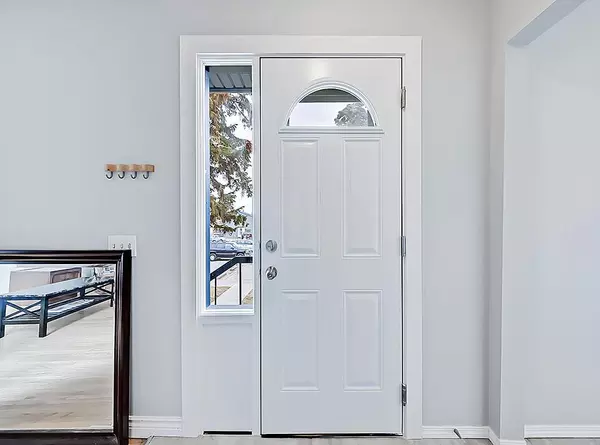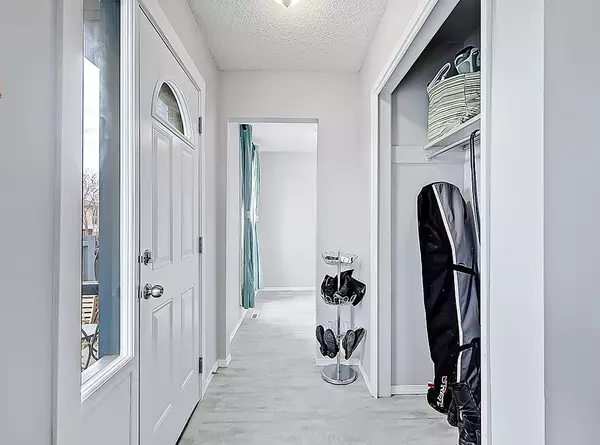For more information regarding the value of a property, please contact us for a free consultation.
6440 4 ST NW #110 Calgary, AB T2K 1B8
Want to know what your home might be worth? Contact us for a FREE valuation!

Our team is ready to help you sell your home for the highest possible price ASAP
Key Details
Sold Price $280,000
Property Type Townhouse
Sub Type Row/Townhouse
Listing Status Sold
Purchase Type For Sale
Square Footage 1,024 sqft
Price per Sqft $273
Subdivision Thorncliffe
MLS® Listing ID A2039103
Sold Date 04/20/23
Style 2 Storey
Bedrooms 3
Full Baths 1
Half Baths 1
Condo Fees $318
Originating Board Calgary
Year Built 1969
Annual Tax Amount $1,590
Tax Year 2022
Property Description
Go ahead and pinch yourself – this just might be your lucky day! A townhome in Calgary under $300k with condo fees under $320 a month – this is a dream for a first-time buyer, or investor wanting a cashflow property. This townhome is conveniently located in Huntcliffe Gardens in the inner city Community of Thorncliffe. Near countless amenities, walk to get groceries or pop into the library, here your just steps away from Green Space including Nose Hill Park, Schools, the Community Rec Centre, Convenience Stores, Public Transit, the list goes on and on.
This 2 storey town home is nice and bright and boasts 3 bedrooms, 1.5 bathrooms, and full basement perfect for storage or development. The main floor features a round about floor plan with good sized living room, a U-shaped kitchen, bright dining room, and a half bath conveniently tucked away in the center. Upstairs are the 3 bedrooms with a full 4 piece bathroom. And on the lower level is the laundry area with ample storage. Outside there is a concrete pad for enjoying morning coffee and BBQ's on the weekends. This one needs to be seen in person to be appreciated. Call your favourite Realtor to book your showing today.
Location
Province AB
County Calgary
Area Cal Zone N
Zoning RM-4
Direction E
Rooms
Basement Full, Unfinished
Interior
Interior Features See Remarks
Heating Forced Air, Natural Gas
Cooling None
Flooring Hardwood, Laminate, Vinyl Plank
Appliance Electric Stove, Refrigerator, Washer/Dryer
Laundry In Basement
Exterior
Parking Features Assigned, Stall
Garage Description Assigned, Stall
Fence Partial
Community Features Park, Schools Nearby, Sidewalks, Street Lights, Shopping Nearby
Amenities Available Playground
Roof Type Asphalt Shingle
Porch Other
Exposure E
Total Parking Spaces 1
Building
Lot Description Other
Foundation Poured Concrete
Architectural Style 2 Storey
Level or Stories Two
Structure Type Stucco,Vinyl Siding,Wood Frame
Others
HOA Fee Include Common Area Maintenance,Parking,Professional Management,Reserve Fund Contributions,Snow Removal
Restrictions None Known
Tax ID 76545840
Ownership Private
Pets Allowed Yes
Read Less



