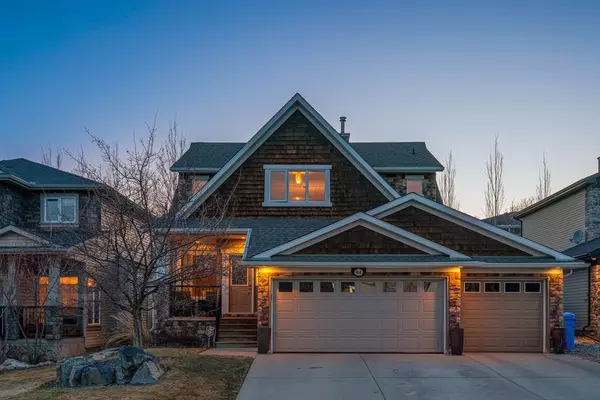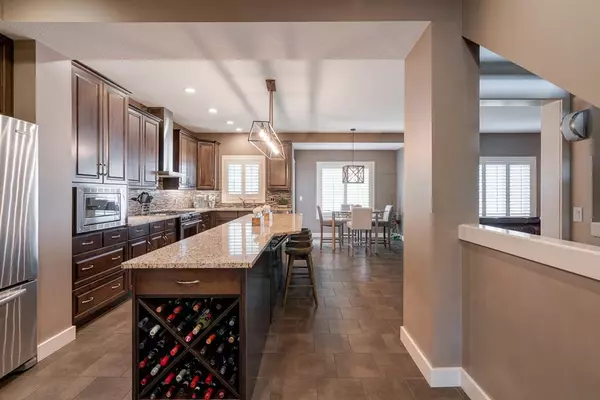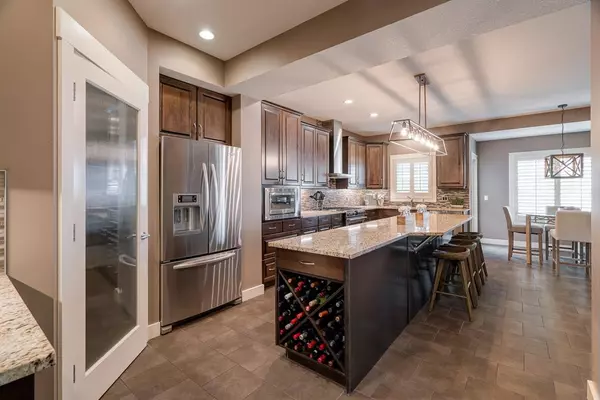For more information regarding the value of a property, please contact us for a free consultation.
64 Elmont CT SW Calgary, AB T3H 5Z8
Want to know what your home might be worth? Contact us for a FREE valuation!

Our team is ready to help you sell your home for the highest possible price ASAP
Key Details
Sold Price $1,060,000
Property Type Single Family Home
Sub Type Detached
Listing Status Sold
Purchase Type For Sale
Square Footage 2,419 sqft
Price per Sqft $438
Subdivision Springbank Hill
MLS® Listing ID A2040542
Sold Date 04/20/23
Style 2 Storey
Bedrooms 5
Full Baths 3
Half Baths 1
Originating Board Calgary
Year Built 2006
Annual Tax Amount $6,191
Tax Year 2022
Lot Size 6,286 Sqft
Acres 0.14
Property Description
LOCATION ALERT!! Tucked away in Springbank Hill, a quiet cul de sac location…. just off of 69th St with ease of access to a variety of great schools, Aspen Landing, the Westside Rec Centre and the new Stoney Trail – an AMAZING location! This rare two storey, 4+1 beds will wow from the street to your first steps through the door. The kitchen is a dream, your guests will settle here and never leave… granite counters, s/s appliances incl a gas stove, an extensive island/breakfast bar, a WARM & BRIGHT breakfast nook leading to an exceptional rear deck, patio and gardens, with a western exposure…. your summers will never be the same. The main level also enjoys an inviting family room, proper dining room and a private den/home office… all of this under 9' ceilings with beautiful maple hardwoods. Upstairs, the quality of finishings continue… the primary bedroom enjoys a large walk-in closet and a 5pc en suite with granite counters. There are three additional beds up, all well-sized, with a loft/bonus room as well. The lower level has been fully developed offering a wonderful family/rec room, beautiful wet bar, a fifth bedroom, full bath and private access directly to the rear yard. This home measures 3541 sq ft over three levels, enjoys central A/C and an oversized, heated 3 car garage. Welcome to the Westside! PLEASE NOTE: Roof was replaced in 2016, hot water tank in September '21 and the furnace in 2019
Location
Province AB
County Calgary
Area Cal Zone W
Zoning R-1
Direction E
Rooms
Other Rooms 1
Basement Finished, Full
Interior
Interior Features Bar, Breakfast Bar, Central Vacuum, Double Vanity, Granite Counters, No Smoking Home, Separate Entrance, Wet Bar
Heating Forced Air
Cooling Central Air
Flooring Carpet, Ceramic Tile, Hardwood
Fireplaces Number 1
Fireplaces Type Gas
Appliance Central Air Conditioner, Dishwasher, Dryer, Garage Control(s), Garburator, Gas Stove, Microwave, Range Hood, Refrigerator, Washer, Water Softener, Window Coverings
Laundry Laundry Room, Main Level
Exterior
Parking Features Heated Garage, Oversized, Triple Garage Attached
Garage Spaces 3.0
Garage Description Heated Garage, Oversized, Triple Garage Attached
Fence Fenced
Community Features Schools Nearby, Playground, Shopping Nearby
Roof Type Asphalt Shingle
Porch Deck, Patio
Lot Frontage 50.56
Total Parking Spaces 6
Building
Lot Description Cul-De-Sac, Rectangular Lot
Foundation Poured Concrete
Architectural Style 2 Storey
Level or Stories Two
Structure Type Cedar,Stone,Stucco
Others
Restrictions None Known
Tax ID 76320800
Ownership Private
Read Less



