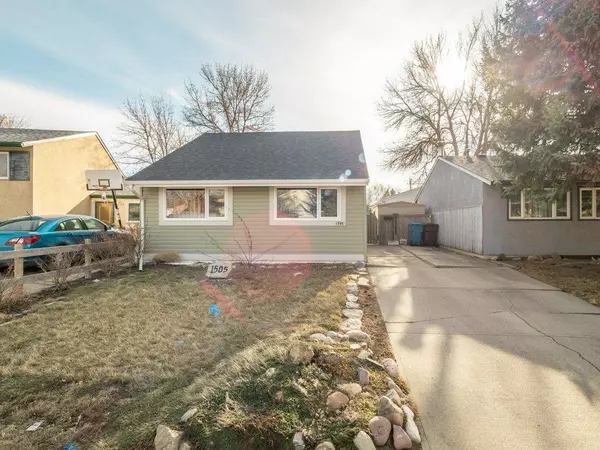For more information regarding the value of a property, please contact us for a free consultation.
1505 St Francis RD N Lethbridge, AB T1H 5A2
Want to know what your home might be worth? Contact us for a FREE valuation!

Our team is ready to help you sell your home for the highest possible price ASAP
Key Details
Sold Price $256,000
Property Type Single Family Home
Sub Type Detached
Listing Status Sold
Purchase Type For Sale
Square Footage 874 sqft
Price per Sqft $292
Subdivision St Edwards
MLS® Listing ID A2024765
Sold Date 04/20/23
Style Bungalow
Bedrooms 3
Full Baths 2
Originating Board Lethbridge and District
Year Built 1977
Annual Tax Amount $2,105
Tax Year 2022
Lot Size 2,800 Sqft
Acres 0.06
Property Description
Welcome to 1505 St Francis Rd N! This charming 3 bed, 2 bath bungalow has been thoughtfully updated to provide the perfect blend of comfort and style. The heart of the home is the beautiful new Adora kitchen, complete with plenty of storage space and modern amenities. Cooking will be a breeze on the gas stove and with a convenient gas BBQ hookup, summer barbecues will be a joy!
Step inside and you'll find plenty of updates including all new flooring and a fresh coat of paint, ensuring your home will look great for years to come. The spacious main floor boasts 874 square feet of living space, perfect for families or those who love to entertain.
With a cozy shed in the backyard, you'll have all the storage you need for your outdoor gear, and the backyard provides enough room for gardening and play. The exterior of this home also has a new roof and new siding! Located in a desirable area, this home is just steps away from parks, walkways, schools, and shopping, making life easy and convenient.
Don't miss this opportunity to own this amazing property. Call your Realtor and book your private viewing today. Start making memories in your new home!
Location
Province AB
County Lethbridge
Zoning R-LZ
Direction N
Rooms
Basement Finished, Full
Interior
Interior Features Closet Organizers, Laminate Counters, Open Floorplan, Vinyl Windows
Heating Forced Air
Cooling None
Flooring Laminate
Appliance Dishwasher, Dryer, Gas Stove, Microwave Hood Fan, Refrigerator, Washer
Laundry In Basement
Exterior
Parking Features Concrete Driveway, Off Street
Garage Description Concrete Driveway, Off Street
Fence Fenced
Community Features Park, Schools Nearby, Playground, Shopping Nearby
Roof Type Asphalt Shingle
Porch Patio
Lot Frontage 32.0
Total Parking Spaces 2
Building
Lot Description Back Yard, Lawn, Landscaped, Level, Rectangular Lot
Foundation Poured Concrete
Architectural Style Bungalow
Level or Stories One
Structure Type Concrete,Vinyl Siding,Wood Frame
Others
Restrictions None Known
Tax ID 75838011
Ownership Private
Read Less



