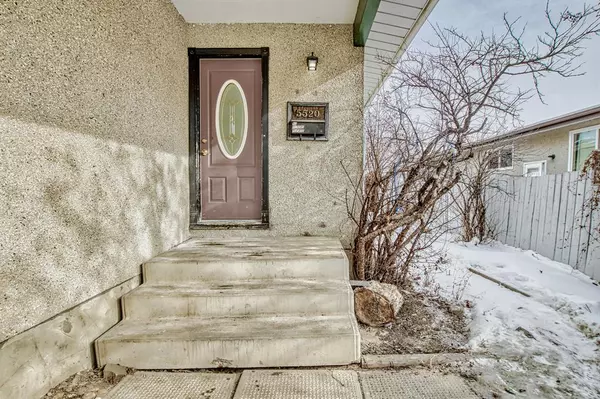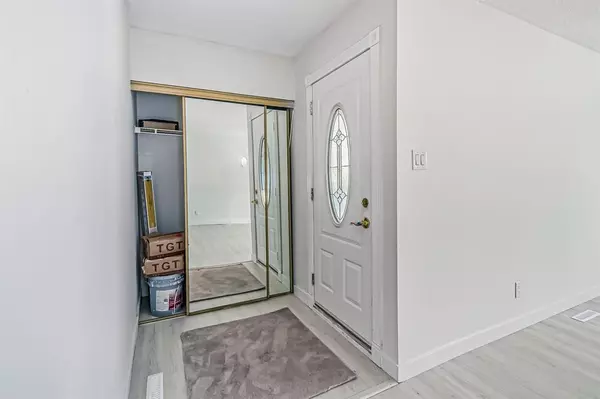For more information regarding the value of a property, please contact us for a free consultation.
5520 Trelle DR NE Calgary, AB T2K 3V4
Want to know what your home might be worth? Contact us for a FREE valuation!

Our team is ready to help you sell your home for the highest possible price ASAP
Key Details
Sold Price $425,000
Property Type Single Family Home
Sub Type Semi Detached (Half Duplex)
Listing Status Sold
Purchase Type For Sale
Square Footage 966 sqft
Price per Sqft $439
Subdivision Thorncliffe
MLS® Listing ID A2029549
Sold Date 04/20/23
Style Bungalow,Side by Side
Bedrooms 5
Full Baths 2
Originating Board Calgary
Year Built 1965
Annual Tax Amount $2,005
Tax Year 2022
Lot Size 3,896 Sqft
Acres 0.09
Property Description
Welcome to fully renovated designer home, bright east facing, backing on to hill, downtown view, move in ready semidetached bungalow with five bedrooms, 2 FULL washroom, separate entrance, live up and rent down or rent both. This time in desire community of Thorncliffe. As you enter you will love the open concept living/dining /kitchen, stackable laundry. Enjoy this designer space with vinyl plank flooring, quartz counter tops, stainless steel appliances, mind blowing backsplash. You will also find three good sized bedrooms, 4pc washroom. On the lower level you will again appreciate huge open concept living room, kitchen, full bath and two good size bedrooms with egress windows for lots of natural light, separate laundry. Perfect for extended family or mortgage helper. Back on lot have a large private yard, Access to major highways, school, shopping and the nature, thx for showing... Directions:
Location
Province AB
County Calgary
Area Cal Zone N
Zoning R-C2
Direction E
Rooms
Basement Separate/Exterior Entry, Full
Interior
Interior Features Granite Counters, No Animal Home, No Smoking Home, Open Floorplan
Heating Forced Air, Natural Gas
Cooling None
Flooring Carpet, Ceramic Tile, Vinyl
Appliance Dishwasher, Dryer, Electric Stove, Refrigerator, Washer, Washer/Dryer Stacked
Laundry In Basement, Main Level, Multiple Locations
Exterior
Parking Features Off Street, Parking Pad
Garage Description Off Street, Parking Pad
Fence Fenced
Community Features Schools Nearby, Playground, Shopping Nearby
Roof Type Asphalt Shingle
Porch Deck
Lot Frontage 29.73
Exposure E
Total Parking Spaces 2
Building
Lot Description Rectangular Lot
Foundation Poured Concrete
Architectural Style Bungalow, Side by Side
Level or Stories One
Structure Type Stucco,Wood Frame
Others
Restrictions None Known
Tax ID 76790622
Ownership Private
Read Less



