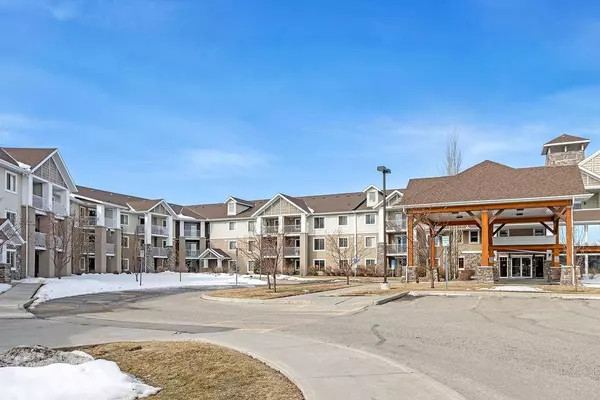For more information regarding the value of a property, please contact us for a free consultation.
428 Chaparral Ravine VW SE #233 Calgary, AB T2X0N2
Want to know what your home might be worth? Contact us for a FREE valuation!

Our team is ready to help you sell your home for the highest possible price ASAP
Key Details
Sold Price $299,900
Property Type Condo
Sub Type Apartment
Listing Status Sold
Purchase Type For Sale
Square Footage 1,047 sqft
Price per Sqft $286
Subdivision Chaparral
MLS® Listing ID A2037427
Sold Date 04/21/23
Style Low-Rise(1-4)
Bedrooms 2
Full Baths 2
Condo Fees $490/mo
HOA Fees $27/ann
HOA Y/N 1
Originating Board Calgary
Year Built 2008
Annual Tax Amount $1,551
Tax Year 2022
Property Description
LOCATION! LOCATION! Large corner offering over 1000 square feet (1047) and a spacious balcony! Located in this plus 45 adult building that is extremely well managed and maintained for your security and well-being! an exceptional home on the second floor with South East exposure and ample light in all rooms. This is one of the larger units in the complex and offers a light and airy large open plan living and dining area perfect for entertaining, a kitchen with its own window and lots of cupboard space, a master bedroom with a walk-in closet and a 4 pc ensuite bathroom, a large second bedroom, a den and an easily accessible 4 pc guest bedroom. This unit has only one wall that is attached to another unit, so it is exceptionally quite! The complex offers Recreation room, Library, Workshop, and many relaxation arears that all residents can use and enjoy! It also includes full lake access to one of the finest lakes in the area, Lake Chaparral. with club house, beach, parks and many facilities and activities for your pleasure! The unit also comes with a heated underground titled parking. Seeing it is wanting it, for this very special location!!!!!
Location
Province AB
County Calgary
Area Cal Zone S
Zoning M-1 d75
Direction SE
Rooms
Other Rooms 1
Interior
Interior Features Elevator, No Animal Home, No Smoking Home, Recreation Facilities, See Remarks
Heating Baseboard, Natural Gas
Cooling None
Flooring Carpet, Linoleum
Appliance Dishwasher, Electric Range, Refrigerator, Washer/Dryer, Window Coverings
Laundry Laundry Room, See Remarks
Exterior
Parking Features Parkade, Underground
Garage Description Parkade, Underground
Community Features Lake, Schools Nearby, Shopping Nearby
Amenities Available Parking, Party Room, Recreation Facilities, Snow Removal, Storage, Trash, Workshop
Porch Balcony(s), See Remarks
Exposure SE
Total Parking Spaces 1
Building
Story 3
Architectural Style Low-Rise(1-4)
Level or Stories Single Level Unit
Structure Type Mixed,Stone,Stucco,Vinyl Siding
Others
HOA Fee Include Electricity,Heat,Insurance,Maintenance Grounds,Professional Management,Reserve Fund Contributions,See Remarks,Sewer,Snow Removal,Trash,Water
Restrictions Adult Living
Tax ID 76636071
Ownership Private
Pets Allowed No
Read Less
GET MORE INFORMATION




