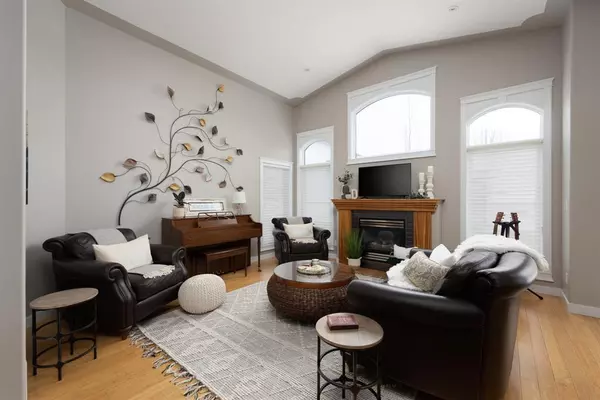For more information regarding the value of a property, please contact us for a free consultation.
119 Iris WAY Fort Mcmurray, AB T9K 0H2
Want to know what your home might be worth? Contact us for a FREE valuation!

Our team is ready to help you sell your home for the highest possible price ASAP
Key Details
Sold Price $720,000
Property Type Single Family Home
Sub Type Detached
Listing Status Sold
Purchase Type For Sale
Square Footage 2,053 sqft
Price per Sqft $350
Subdivision Timberlea
MLS® Listing ID A2023284
Sold Date 04/21/23
Style Bi-Level
Bedrooms 5
Full Baths 3
Half Baths 1
Originating Board Fort McMurray
Year Built 2008
Annual Tax Amount $3,384
Tax Year 2022
Lot Size 5,688 Sqft
Acres 0.13
Property Description
Welcome home! 119 Iris Way has all the features and benefits you have been looking for. This is the one from an open concept to modern finishes down to location. 5 bedrooms, 4 bathrooms, 3,197 sqft of finished living space, finished basement, heated oversized dbl garage (this garage can fit 3 vehicles wide) and a widened driveway allowing additional trailer parking. Your main floor features beautiful hardwood floors and a kitchen appointed with granite counters, a large pantry and stunning two-toned cabinets. The main floor has an open concept with ample dining space and a living room with a gas fireplace. Your primary suite is located on the main floor and has a 5pc ensuite finished with granite, a dual vanity, a shower, a large jetted tub and a walk-in closet. The second level has a common bathroom and the send and third bedrooms. In need of a cool spot to entertain, have friends and family stay or have a family game night? The lower level of this stunning home will do all of this. There is a custom built-in wet bar, 2 bedrooms, a huge rec room wired for sound and a full bathroom. This area of the home has also been updated with beautiful touches like wainscotting, board and batten and a cozy gas fireplace. Other notable features are the A/C, custom window covering, outdoor Heilights, central vac, hot/cold taps in the garage, Duradeck gas BBQ hook-up, and storage under the deck. Located within walking distance of parks, schools, playgrounds, and walking trails, this home is going to WOW for sure.
Location
Province AB
County Wood Buffalo
Area Fm Northwest
Zoning R1
Direction SW
Rooms
Other Rooms 1
Basement Finished, Full
Interior
Interior Features Built-in Features, Double Vanity, Granite Counters, High Ceilings, Jetted Tub, Kitchen Island, No Smoking Home, Open Floorplan, Pantry, Sump Pump(s), Walk-In Closet(s), Wired for Sound
Heating Fireplace(s), Forced Air, Natural Gas
Cooling Central Air
Flooring Carpet, Ceramic Tile, Hardwood, Vinyl
Fireplaces Number 2
Fireplaces Type Basement, Gas, Living Room, Mantle
Appliance Central Air Conditioner, Dishwasher, Garage Control(s), Microwave Hood Fan, Refrigerator, Stove(s), Washer/Dryer
Laundry In Basement, Laundry Room, Sink
Exterior
Parking Features Double Garage Attached, Driveway, Garage Door Opener, Garage Faces Front, Heated Garage, Off Street
Garage Spaces 2.0
Garage Description Double Garage Attached, Driveway, Garage Door Opener, Garage Faces Front, Heated Garage, Off Street
Fence Fenced
Community Features Other, Schools Nearby
Roof Type Asphalt Shingle
Porch Deck
Lot Frontage 116.15
Total Parking Spaces 5
Building
Lot Description Rectangular Lot
Foundation Poured Concrete
Architectural Style Bi-Level
Level or Stories Bi-Level
Structure Type Vinyl Siding
Others
Restrictions None Known
Tax ID 76157174
Ownership Private
Read Less



