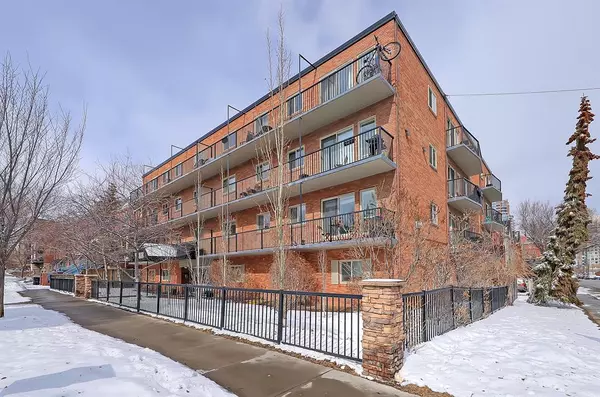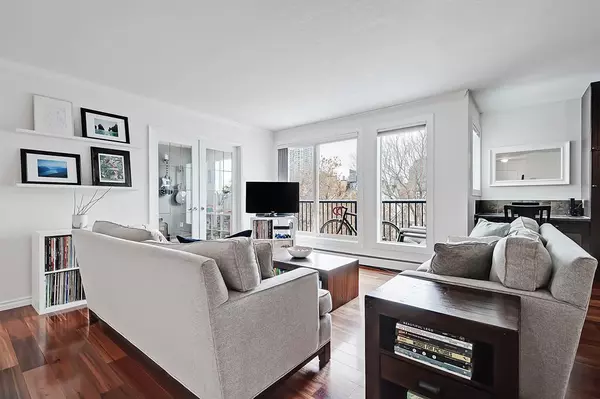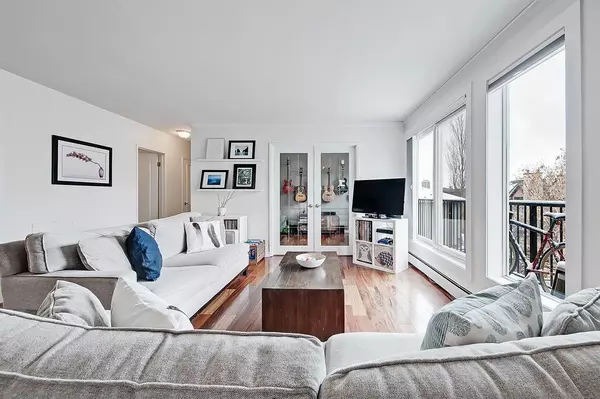For more information regarding the value of a property, please contact us for a free consultation.
808 Royal AVE SW #418 Calgary, AB T2T 0L3
Want to know what your home might be worth? Contact us for a FREE valuation!

Our team is ready to help you sell your home for the highest possible price ASAP
Key Details
Sold Price $342,500
Property Type Condo
Sub Type Apartment
Listing Status Sold
Purchase Type For Sale
Square Footage 1,088 sqft
Price per Sqft $314
Subdivision Lower Mount Royal
MLS® Listing ID A2035156
Sold Date 04/21/23
Style Low-Rise(1-4)
Bedrooms 3
Full Baths 1
Half Baths 1
Condo Fees $838/mo
Originating Board Calgary
Year Built 1964
Annual Tax Amount $2,774
Tax Year 2022
Property Description
*Visit Multimedia Link for 360º VT & Floorplans!* Contemporary 3-BED, 2-BATH, TOP FLOOR, CORNER UNIT condo in LOWER MOUNT ROYAL two blocks to 17th Ave and the heart of Calgary's urban scene. This 1,088 sq ft unit is a short walk from inner-city amenities, restaurants, and schools, such as Analog Coffee, Blanco Cantina, Trolley 5, Tomkins Park, and Western Canada High School. This quiet corner unit has been beautifully maintained and features HARDWOOD floors, tons of windows with DOWNTOWN VIEWS, a renovated kitchen, renovated bathrooms (2021), updated paint (2023), and so much more. Discover updated cabinetry in the kitchen, along with newer stainless-steel appliances, an eating bar, a built-in wine rack, a built-in desk, and a full pantry closet for ample food and small appliance storage. The living and dining areas are bright and spacious, with plenty of room for all your full-sized furniture, and oversized windows offer access to the quiet patio with a new railing and great views of the downtown landscape. Just off the living room and through French doors is an office space/bedroom with hardwood floors and more gorgeous city views. Two other bedrooms with newer carpet reside down the hall. The sizeable primary bedroom has two closets, including a walk-in. It also features a completely renovated (2021) 2pc ensuite with LVP floors, an oversized quartz vanity with an undermount sink and hexagon tile backsplash, and a brand-new toilet. The other bedroom is a good size and features a walk-in closet and quick access to the main 4pc bathroom, which is also completely renovated (2021) with new flooring, vanity, toilet, and tub/shower. In-suite laundry and a good-sized foyer with a coat closet add to the convenience and function of this fabulous unit! Other notable perks include only one shared wall, new blinds (2019) still under warranty, a storage locker on the same floor (not in a dusty garage or basement), additional shared laundry in the building, covered parking, and a large renovated lobby area. Condo fees include everything but electricity, and the concrete building is ultra-quiet. Million-dollar houses in Mount Royal are one street away, so this great upscale, QUIET LOCATION offers the best urban living. With 4th Street and 17th Ave within a short walk or bike ride, countless amenities, restaurants, fitness studios, coffee shops, parks, schools, and shopping are all within reach without starting your car. You'll enjoy summertime festivals at Tomkins Park, Marda Loop and all its amenities are close by for various rec options, and Downtown is a 5min drive or 10min bike ride. This condo is in an unbeatable central location! Book your showing today while you still can!
Location
Province AB
County Calgary
Area Cal Zone Cc
Zoning M-C2
Direction S
Rooms
Other Rooms 1
Interior
Interior Features No Animal Home
Heating Baseboard
Cooling None
Flooring Carpet, Ceramic Tile, Hardwood
Appliance Dishwasher, Dryer, Electric Stove, Microwave Hood Fan, Refrigerator, Washer
Laundry In Unit, Main Level, Multiple Locations
Exterior
Parking Features Carport, See Remarks, Stall
Garage Description Carport, See Remarks, Stall
Community Features Park, Playground, Schools Nearby, Shopping Nearby, Sidewalks
Amenities Available Coin Laundry, Elevator(s), Snow Removal
Roof Type Tar/Gravel
Porch Balcony(s), See Remarks
Exposure NW
Total Parking Spaces 1
Building
Story 4
Foundation Poured Concrete
Architectural Style Low-Rise(1-4)
Level or Stories Single Level Unit
Structure Type Concrete
Others
HOA Fee Include Amenities of HOA/Condo,Common Area Maintenance,Heat,Insurance,Interior Maintenance,Maintenance Grounds,Parking,Professional Management,Reserve Fund Contributions,Security,See Remarks,Sewer,Snow Removal
Restrictions None Known
Ownership Private
Pets Allowed Yes
Read Less



