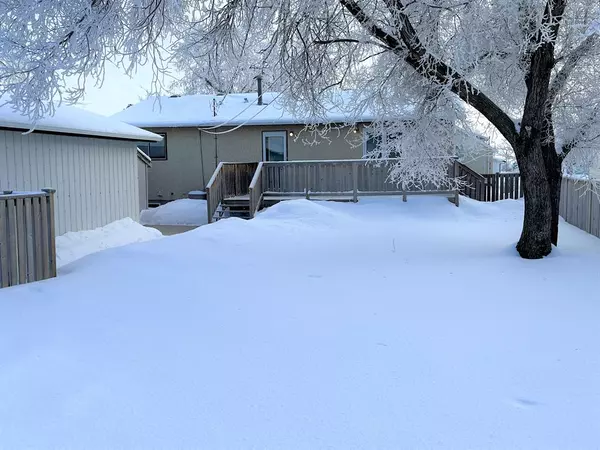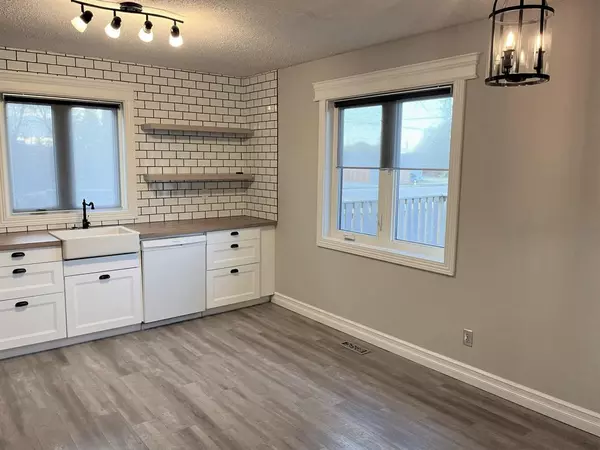For more information regarding the value of a property, please contact us for a free consultation.
203 Sanden ST Bawlf, AB T0B 0J0
Want to know what your home might be worth? Contact us for a FREE valuation!

Our team is ready to help you sell your home for the highest possible price ASAP
Key Details
Sold Price $230,000
Property Type Single Family Home
Sub Type Detached
Listing Status Sold
Purchase Type For Sale
Square Footage 1,040 sqft
Price per Sqft $221
Subdivision Bawlf
MLS® Listing ID A2024799
Sold Date 04/21/23
Style Bi-Level
Bedrooms 4
Full Baths 2
Half Baths 1
Originating Board Central Alberta
Year Built 1978
Annual Tax Amount $2,299
Tax Year 2022
Lot Size 6,000 Sqft
Acres 0.14
Property Description
3 Bedroom, 3 bathroom MOVE-IN READY BUNGALOW! This is the perfect home for a young family OR a retiring couple! The main floor boasts updated vinyl plank and the kitchen has been FULLY UPDATED with FLOATING SHELVES, NEW CABINETS AND COUNTERTOPS AND FULL HEIGHT BACKSPLASH TILING! You will LOVE this kitchen with an APRON SINK and FULL EXTENSION DRAWERS for efficient storage PLUS a pantry!! The bathroom has a deep tub and plenty of room. You have the CHOICE of keeping the MAIN FLOOR LAUNDRY or using it as a third bedroom! The ensuite is a half bath to help getting ready for the day easier. The lower level has ALL NEW CARPET! You will love the two spacious bedrooms and a BIG 4 PIECE bathroom with a jet tub on this level! The family room is HUGE and offers a side room for a play area, flex room or TV/computer area. As you head outside, you will LOVE THE WEST FACING DECK! The garage is heated and the garage floor is in great shape! On the "good bones" part - it is constructed with 2x6 walls, has CENTRAL AIR CONDITIONING and it has a sump. This basement has NOT BEEN WET! This is a great family or retirement home. WELCOME HOME!
Location
Province AB
County Camrose County
Zoning Residential
Direction E
Rooms
Other Rooms 1
Basement Finished, Full
Interior
Interior Features Central Vacuum, No Animal Home, No Smoking Home
Heating Forced Air, Natural Gas
Cooling Central Air
Flooring Carpet, Ceramic Tile, Vinyl
Appliance Central Air Conditioner, Dishwasher, Electric Stove, Refrigerator, Washer/Dryer
Laundry Main Level
Exterior
Parking Features Heated Garage, Single Garage Detached
Garage Spaces 1.0
Garage Description Heated Garage, Single Garage Detached
Fence Fenced
Community Features Schools Nearby, Playground
Roof Type Asphalt Shingle,Asphalt/Gravel
Porch Deck
Lot Frontage 50.0
Exposure E
Total Parking Spaces 1
Building
Lot Description Private
Foundation Poured Concrete
Architectural Style Bi-Level
Level or Stories One
Structure Type Concrete,Wood Frame
Others
Restrictions None Known
Tax ID 57154551
Ownership Private
Read Less



