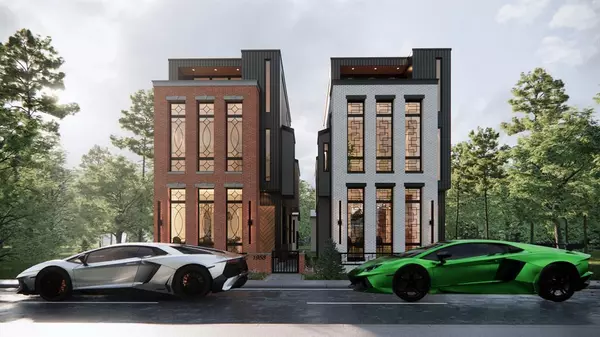For more information regarding the value of a property, please contact us for a free consultation.
1926 50 AVE SW Calgary, AB T2T 2W2
Want to know what your home might be worth? Contact us for a FREE valuation!

Our team is ready to help you sell your home for the highest possible price ASAP
Key Details
Sold Price $1,399,000
Property Type Single Family Home
Sub Type Detached
Listing Status Sold
Purchase Type For Sale
Square Footage 2,725 sqft
Price per Sqft $513
Subdivision Altadore
MLS® Listing ID A2026061
Sold Date 04/21/23
Style 3 Storey
Bedrooms 4
Full Baths 4
Half Baths 2
Originating Board Calgary
Year Built 2023
Annual Tax Amount $4,675
Tax Year 2022
Lot Size 6,942 Sqft
Acres 0.16
Property Description
Welcome to the Luxurious 3-STOREY Whitestone home located in Altadore! This brand-new luxurious detached home built by one of Altadore's Premier Builders, Homes by Mountain View. This home features over 3,704 SQ.FT of HIGH-END living space, with 4 Bedrooms & 5 Bathrooms, 10' CEILING HEIGHT, THIRD FLOOR LOFT W/ a Balcony, Triple Drive-through HEATED Garage W/ 14' Vaulted Ceilings (Enough for a lift) German-Made Kulu windows throughout the home, a dual Hidden Pantry & a Bar Area w/built-in storage. The main floor consists of 10' Ceiling Height & 10' Windows for natural light, engineered Oak Hardwood Floors throughout, a luxurious powder room with a quartz counter and linear mirror, Kitchen has a 15' Island W/ 2 Dishwashers BUILT IN! Quartz countertops, custom painted flat panel cabinetry & stone-like backsplash, The premium stainless steel Jenn Air appliance package includes a side-by-side fridge, 6-burner gas cooktop with a built-in hood fan, built-in wall oven and microwave, and dishwasher. The kitchen space doesn't end there, however! An extra-large pantry with a private bar area is hidden behind a board and batten door! The spacious living room centers on an inset gas fireplace with stone detailing and custom built-in millwork, with direct access to the backyard through sliding glass doors. Completing the main floor is a tiled mudroom Open-Riser Stairs Throughout the home, natural colors with high-end finishes! The second floor consists of 10' ceilings, ENGINEERED HARDWOOD THROUGHOUT, 3 Bedrooms, 3-ENSUITE & a TILED LAUNDRY ROOM. Master bedroom consists of 12' ceiling cutout, extra large walk-in closet, En-Suite W/ Heated Floors, and Steam Shower. Jr Suits consist of En-Suites and large walk-in closet space as well. The third level features a spacious loft area, washroom & balcony! The living space continues into the fully developed basement, too, with a MASSIVE GYM AREA, a wet bar, a fourth bedroom with dual closets, a full bathroom, a Multi-Zone Furnace, Tankless Water Heater& re-zone A/C, tons of upgrades placed into this home. Call today to schedule a time to sit down and pre-purchase this home with your own selections!
Location
Province AB
County Calgary
Area Cal Zone Cc
Zoning R-C2
Direction S
Rooms
Other Rooms 1
Basement Finished, Full
Interior
Interior Features Bar, Closet Organizers, Double Vanity, High Ceilings, Kitchen Island, Low Flow Plumbing Fixtures, No Animal Home, No Smoking Home, Open Floorplan, Pantry, See Remarks, Separate Entrance, Stone Counters, Tankless Hot Water, Walk-In Closet(s)
Heating In Floor, Forced Air, Zoned
Cooling Central Air
Flooring Carpet, Ceramic Tile, Hardwood
Fireplaces Number 1
Fireplaces Type Gas
Appliance Bar Fridge, Central Air Conditioner, Dishwasher, ENERGY STAR Qualified Dishwasher, ENERGY STAR Qualified Refrigerator, Garage Control(s), Gas Cooktop, Microwave, Oven-Built-In, Washer/Dryer
Laundry Laundry Room, Upper Level
Exterior
Parking Features Triple Garage Detached
Garage Spaces 3.0
Garage Description Triple Garage Detached
Fence Fenced
Community Features Clubhouse, Golf, Park, Schools Nearby, Playground, Sidewalks, Shopping Nearby
Roof Type Flat Torch Membrane
Porch Other
Lot Frontage 25.0
Exposure S
Total Parking Spaces 3
Building
Lot Description Back Lane, Back Yard
Foundation Poured Concrete
Architectural Style 3 Storey
Level or Stories Three Or More
Structure Type Brick,Composite Siding,Stucco
New Construction 1
Others
Restrictions None Known
Tax ID 76434686
Ownership Private
Read Less



