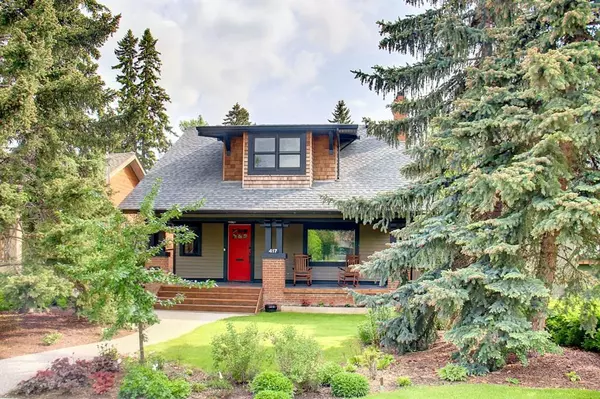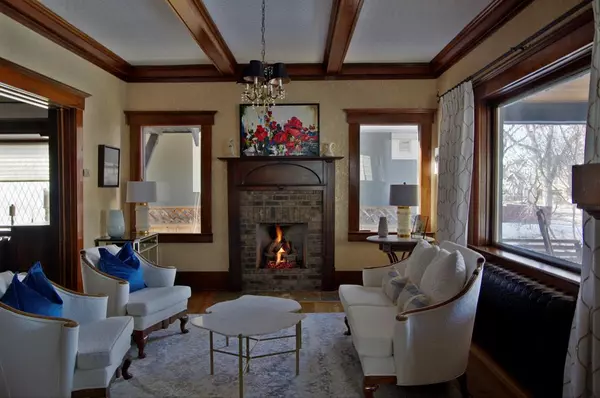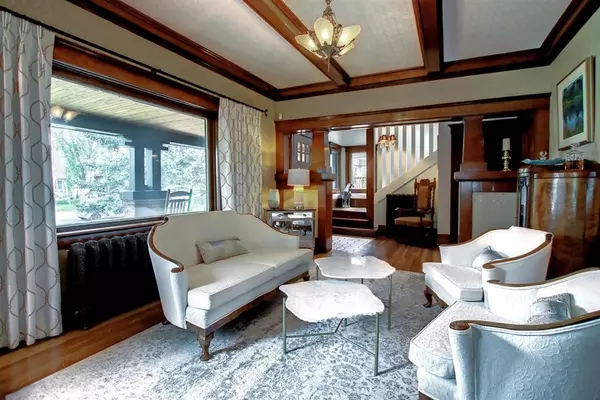For more information regarding the value of a property, please contact us for a free consultation.
417 Scarboro AVE SW Calgary, AB T3C2H7
Want to know what your home might be worth? Contact us for a FREE valuation!

Our team is ready to help you sell your home for the highest possible price ASAP
Key Details
Sold Price $1,275,000
Property Type Single Family Home
Sub Type Detached
Listing Status Sold
Purchase Type For Sale
Square Footage 2,381 sqft
Price per Sqft $535
Subdivision Scarboro
MLS® Listing ID A2034664
Sold Date 04/21/23
Style 2 Storey
Bedrooms 3
Full Baths 2
Half Baths 1
Originating Board Calgary
Year Built 1914
Annual Tax Amount $5,873
Tax Year 2023
Lot Size 6,038 Sqft
Acres 0.14
Property Description
The best of old-world charm and new world convenience in historic Scarboro. Be the 5th
owner of this house built in 1914 with much of the original finishing still in place.
Finishes such as the beamed ceilings in the living room, dining room & snug, lincrusta
paneling in the dining room, and wood burning fireplace in the snug. The living room
features a rebuilt fireplace with gas insert. Original sliding French doors separate the
dining room from the living room. The full width covered front porch with cedar soffits
and fir flooring is a great place to sit and watch the world go by. A modern kitchen leads
you to a large main floor family room with huge windows opening onto the gorgeous
back yard. Upstairs offers a primary suite with a walkthrough closet leading to a 5-piece
ensuite bath. The primary also has a secondary closet and a dressing room. There are
2 other bedrooms on the upper level and an additional full family bath. The basement is
almost fully developed with a large rec room and spacious laundry room. The private,
sunny, south backyard has a large deck and plenty of beautiful garden areas. This
property is located on a quiet street, within walking distance to parks, playgrounds, and
the outstanding schools of Sunalta + Western Canada High. Here's your opportunity to
live in this fantastic executive family community!
Renovations to the house include. All wiring has been inspected and any knob and tube
as well as aluminum wiring has been removed. New wallpaper in the living room, dining
room, snug and foyer. New lighting throughout the entire house except the light in the
living room which dates back to the 1920 or 30's. All 2nd floor windows are new. New
main floor windows include the south and west facing windows in the family room All
kitchen windows window in the snug (Den). New back door and garage entry door
New asphalt shingles approximately 10 years ago. James Hardie siding and aluminum
soffits. Cedar soffit above the front porch. New front steps. Exposed aggregate
concrete front and sidewalk. New deck. New rear fence. New hot water tank about 3
years ago. New expansion tank on the boiler about 2 years ago. Main bath upstairs -
gutted and installed new plumbing, tub, toilet and vanity. Added the ensuite bathroom.
Upstairs removed exterior walls in most of the areas and insulated. New laundry room
in basement. New basement flooring, lighting and drywall.
Location
Province AB
County Calgary
Area Cal Zone Cc
Zoning R-C1
Direction N
Rooms
Other Rooms 1
Basement Full, Partially Finished
Interior
Interior Features Central Vacuum, French Door, Granite Counters, High Ceilings, Low Flow Plumbing Fixtures, Storage, Walk-In Closet(s)
Heating Boiler, In Floor, Fireplace(s), Natural Gas, Zoned
Cooling None
Flooring Ceramic Tile, Hardwood, Stone, Vinyl Plank
Fireplaces Number 3
Fireplaces Type Brick Facing, Electric, Gas, Wood Burning
Appliance Built-In Oven, Dishwasher, Induction Cooktop, Microwave, Oven-Built-In, Washer/Dryer, Water Softener
Laundry In Basement
Exterior
Parking Features Alley Access, Garage Door Opener, Single Garage Detached
Garage Spaces 1.0
Garage Description Alley Access, Garage Door Opener, Single Garage Detached
Fence Fenced
Community Features Park, Schools Nearby, Playground, Sidewalks, Street Lights, Tennis Court(s)
Roof Type Asphalt Shingle
Porch Deck, Front Porch
Lot Frontage 50.0
Exposure N
Total Parking Spaces 1
Building
Lot Description Back Lane, Back Yard, Front Yard, Garden, Landscaped, Level, Street Lighting, Rectangular Lot
Foundation Poured Concrete
Architectural Style 2 Storey
Level or Stories Two
Structure Type Cedar,Cement Fiber Board,Wood Frame
Others
Restrictions None Known
Tax ID 76831298
Ownership Private
Read Less



