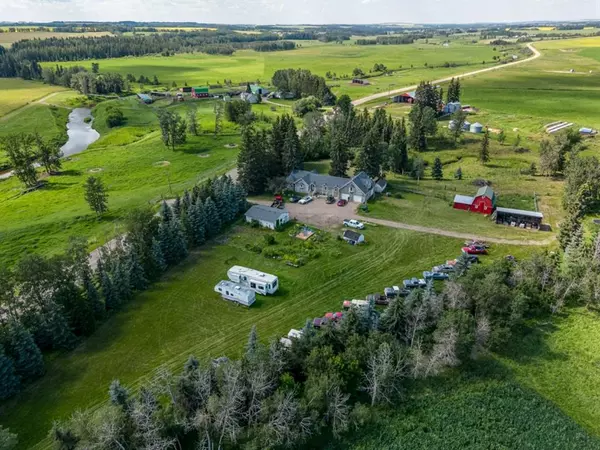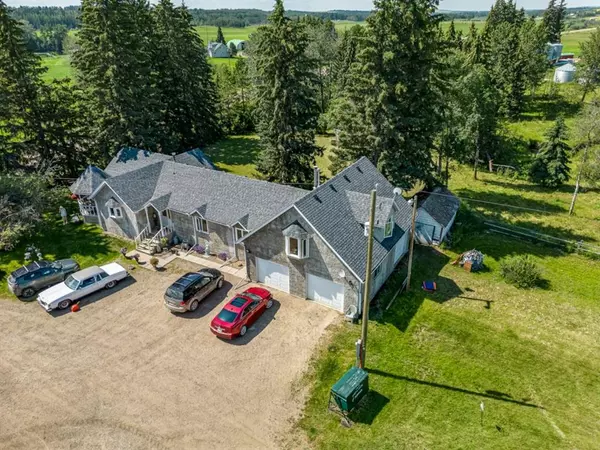For more information regarding the value of a property, please contact us for a free consultation.
420075 Range Road 22 Rural Ponoka County, AB T0C 2J0
Want to know what your home might be worth? Contact us for a FREE valuation!

Our team is ready to help you sell your home for the highest possible price ASAP
Key Details
Sold Price $505,000
Property Type Single Family Home
Sub Type Detached
Listing Status Sold
Purchase Type For Sale
Square Footage 2,416 sqft
Price per Sqft $209
MLS® Listing ID A1243917
Sold Date 04/21/23
Style 1 and Half Storey,Acreage with Residence
Bedrooms 4
Full Baths 2
Originating Board Central Alberta
Year Built 2000
Annual Tax Amount $1,834
Tax Year 2022
Lot Size 5.600 Acres
Acres 5.6
Property Description
CHECK OUT THIS 5.80 ACREAGE NEAR RIMBEY! The house is 1739 sqft (4 beds/2 baths) plus attached garage(27x31), detached double garage and a Barn! Room to have some animal and park R.V's. The acreage is surrounded by trees to make this landscaped yard very private. Plus bonus it has a trailer services also(power, well, tank & field) Some of the features are: Step inside to find a spacious kitchen and dining area, then off the kitchen open the doors to sit under the covered deck and enjoy the beauty of the flowers and trees, step back inside to see that there is 4 bedrooms, living room, laundry and 2 bathrooms all on the main floor. Head upstairs to a family room with wood stove , den and storage. Basement is currently used for storage and the utilities are located down there. Some of the highlights outside are: Double detached 2 car garage, storage shed, red barn, garden spot, flower gardens, R.V parking with services. This property is 7 km to Rimbey , Sylvan Lake 25 mins and 15 mins to Gull Lake. There is a small creek that runs behind the property to give it even more ambiance. Must see property!
Location
Province AB
County Ponoka County
Zoning CR
Direction S
Rooms
Other Rooms 1
Basement Partial, Unfinished
Interior
Interior Features Kitchen Island, Sump Pump(s), Wood Windows
Heating Forced Air, Natural Gas
Cooling None
Flooring Hardwood, Linoleum, Parquet, Tile
Fireplaces Number 1
Fireplaces Type Family Room, Free Standing, Wood Burning
Appliance Dishwasher, Range Hood, Refrigerator, Stove(s), Washer/Dryer
Laundry Main Level
Exterior
Parking Features Double Garage Attached, Double Garage Detached, Heated Garage
Garage Spaces 4.0
Garage Description Double Garage Attached, Double Garage Detached, Heated Garage
Fence Partial
Community Features Other
Utilities Available Electricity Connected, Natural Gas Connected, Phone Paid For
Roof Type Asphalt
Porch Other
Total Parking Spaces 4
Building
Lot Description Creek/River/Stream/Pond, Fruit Trees/Shrub(s), Few Trees, Lawn, Landscaped, Private
Building Description Mixed,Stucco, BARN(33X15X17X24) .....DETACHED GARAGE IS (31X23)
Foundation Block, Combination
Sewer Septic Field
Water Well
Architectural Style 1 and Half Storey, Acreage with Residence
Level or Stories One and One Half
Structure Type Mixed,Stucco
Others
Restrictions None Known
Tax ID 57361651
Ownership Other
Read Less



