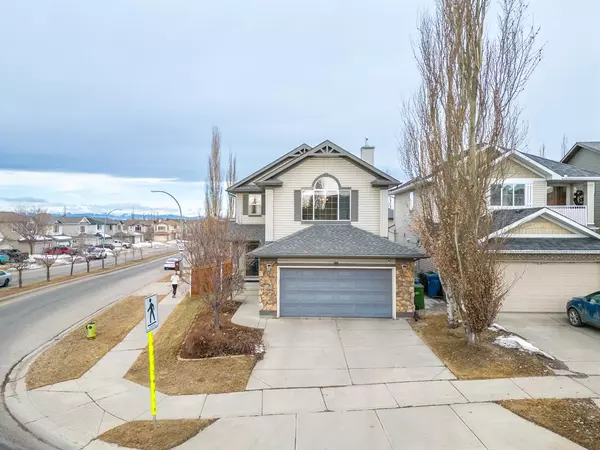For more information regarding the value of a property, please contact us for a free consultation.
143 Tuscany Ravine RD NW Calgary, AB T3L 2T2
Want to know what your home might be worth? Contact us for a FREE valuation!

Our team is ready to help you sell your home for the highest possible price ASAP
Key Details
Sold Price $699,000
Property Type Single Family Home
Sub Type Detached
Listing Status Sold
Purchase Type For Sale
Square Footage 2,112 sqft
Price per Sqft $330
Subdivision Tuscany
MLS® Listing ID A2036730
Sold Date 04/21/23
Style 2 Storey
Bedrooms 3
Full Baths 2
Half Baths 1
HOA Fees $23/ann
HOA Y/N 1
Originating Board Calgary
Year Built 2001
Annual Tax Amount $3,803
Tax Year 2022
Lot Size 5,026 Sqft
Acres 0.12
Property Description
Beautifully renovated 2 storey home shows pride of ownership. A previous Beattie showhome was loaded with ($100k worth of upgrades) which included a oversized double garage fully finished to drywall, speaker system thoughout, alarm system, vaulted ceilings, stunning glass feature fireplace, central air conditioning and main floor office with french doors, bonus room with hardwood flooring, hardwood also on the main level . There has since been so many more upgrades from the brand new stunning kitchen with high end stainless steel appliances, new roof in 2017, sliding door to patio in 2019, fence in 2020 , hot water tank in 2021, carpet 2021, air con and furnace in 2021 . Wake up to spectacular mountain views from the master bedroom. The master ensuite features a jetted tub and a oversized separate shower. The basement is unspoiled and a clean slate for your future developement if desired. The private treed and fenced west backyard features a beautiful tiered deck and hottub. Located close to schools, across from greenspace and bike paths, all amenities, transportation and quick access to head out to the mountains. The community of Tuscany presents breathtaking mountain views , natural ravines, a community recreation facility and wonderful landscape . Incredible home and value. Make your appointment to view today !
Location
Province AB
County Calgary
Area Cal Zone Nw
Zoning R-C1N
Direction E
Rooms
Other Rooms 1
Basement Full, Unfinished
Interior
Interior Features Ceiling Fan(s), Central Vacuum, Jetted Tub, Kitchen Island, No Smoking Home, Vaulted Ceiling(s), Vinyl Windows, Wired for Sound
Heating Fireplace(s), Forced Air, Natural Gas
Cooling Central Air
Flooring Carpet, Hardwood
Fireplaces Number 1
Fireplaces Type Gas, Living Room
Appliance Central Air Conditioner, Dryer, Garage Control(s), Gas Stove, Microwave, Range Hood, Refrigerator, Washer, Window Coverings
Laundry Main Level
Exterior
Parking Features Double Garage Attached, Garage Door Opener, Garage Faces Front
Garage Spaces 4.0
Garage Description Double Garage Attached, Garage Door Opener, Garage Faces Front
Fence Fenced
Pool Outdoor Pool
Community Features Clubhouse, Schools Nearby, Playground, Pool, Shopping Nearby
Amenities Available None
Roof Type Asphalt Shingle
Porch Deck
Lot Frontage 32.22
Exposure E
Total Parking Spaces 4
Building
Lot Description Back Yard, Corner Lot, Treed, Views
Foundation Poured Concrete
Architectural Style 2 Storey
Level or Stories Two
Structure Type Stone,Vinyl Siding,Wood Frame
Others
Restrictions Easement Registered On Title,Restrictive Covenant-Building Design/Size,Utility Right Of Way
Tax ID 76778352
Ownership Private
Read Less



