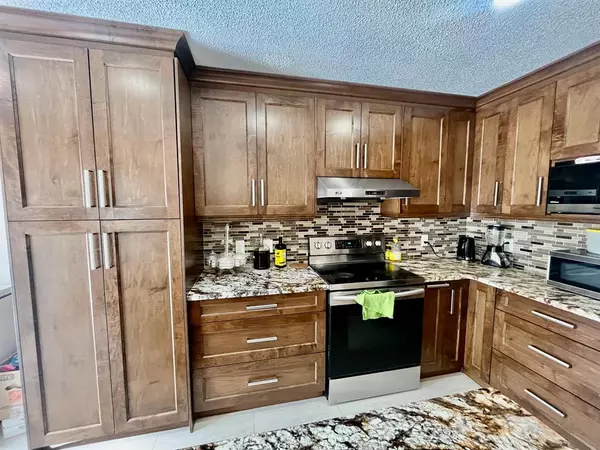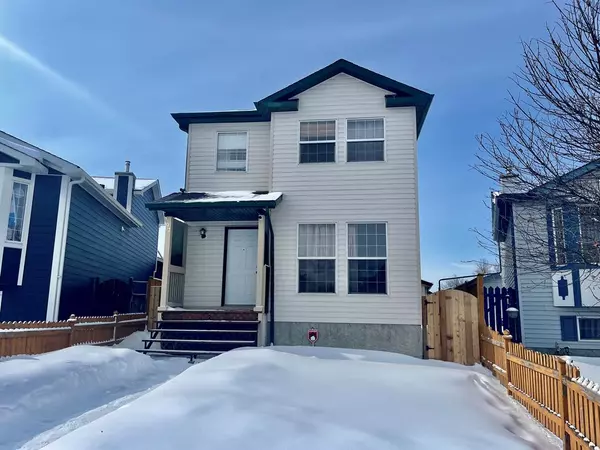For more information regarding the value of a property, please contact us for a free consultation.
97 Martin Crossing WAY NE Calgary, AB T3J3V3
Want to know what your home might be worth? Contact us for a FREE valuation!

Our team is ready to help you sell your home for the highest possible price ASAP
Key Details
Sold Price $525,000
Property Type Single Family Home
Sub Type Detached
Listing Status Sold
Purchase Type For Sale
Square Footage 1,379 sqft
Price per Sqft $380
Subdivision Martindale
MLS® Listing ID A2030992
Sold Date 04/21/23
Style 2 Storey
Bedrooms 4
Full Baths 3
Half Baths 1
Originating Board Calgary
Year Built 1998
Annual Tax Amount $2,759
Tax Year 2022
Lot Size 3,821 Sqft
Acres 0.09
Property Description
*Investors alert *SEPARATE LAUNDRY *SEPARATE ENTRANCE TO BASEMENT ILLEGAL SUITE *DOUBLE GARAGE. House is currently rented for $3000 plus utilities(Main floor is rented for $1850 plus 60% utilities and basement is rented for $1150 plus 40% utilities). Double detached garage is vacant which can easily be rented to generate extra income. Step inside the front door to a foyer with closet that faces the large living room.Continue down the hall to the main floor 2pc bathroom and hall closet. The beautifully upgraded kitchen has clean finishes, modern light fixtures, deep brown cabinetry, granite countertops and stainless steel appliances. The center island holds the dishwasher, double sink and has barstool seating. Huge dining area which can be used as a family room/dining room combination and it works exceptionally well for hosting guests in your home.The 1st bedroom has walk-in closet and a 4pc ensuite with a cheater door. The ensuite is separated to be used by 2 people at once; the tub/shower and toilet have privacy from the vanity. This bathroom holds a stacked washer/dryer. The 2nd large bedroom on this upper level has another ENSUITE; this 3pc ensuite has a shower with a glass sliding door. The 3rd bedroom located across from the top of the stairs is a generous size. Basement illegal suite has a private exterior side entrance. Enter the lower level to an open floor plan living room and kitchen. Separate laundry in the basement completes this level.
Location
Province AB
County Calgary
Area Cal Zone Ne
Zoning R-C1N
Direction E
Rooms
Other Rooms 1
Basement Separate/Exterior Entry, Full, Suite
Interior
Interior Features Granite Counters, Kitchen Island, Recessed Lighting, Separate Entrance, Walk-In Closet(s)
Heating Forced Air
Cooling None
Flooring Carpet, Ceramic Tile, Laminate
Appliance Dishwasher, Electric Stove, Range Hood, Refrigerator, Washer/Dryer, Window Coverings
Laundry In Basement, Upper Level
Exterior
Parking Features Double Garage Detached
Garage Spaces 2.0
Garage Description Double Garage Detached
Fence Fenced
Community Features Park, Schools Nearby, Playground, Street Lights, Shopping Nearby
Roof Type Asphalt Shingle
Porch Other
Lot Frontage 23.03
Exposure E
Total Parking Spaces 2
Building
Lot Description Back Lane, Pie Shaped Lot
Foundation Poured Concrete
Architectural Style 2 Storey
Level or Stories Two
Structure Type Concrete,Vinyl Siding,Wood Frame
Others
Restrictions None Known
Tax ID 76644576
Ownership Private
Read Less



