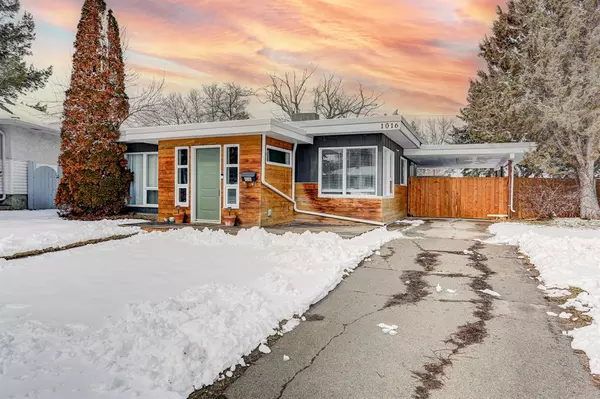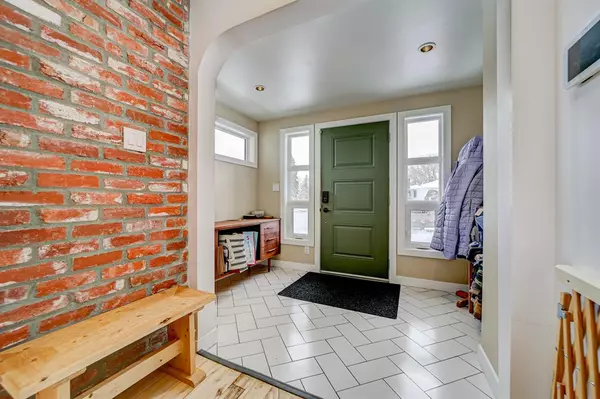For more information regarding the value of a property, please contact us for a free consultation.
1016 21 ST S Lethbridge, AB T1K 2H3
Want to know what your home might be worth? Contact us for a FREE valuation!

Our team is ready to help you sell your home for the highest possible price ASAP
Key Details
Sold Price $359,900
Property Type Single Family Home
Sub Type Detached
Listing Status Sold
Purchase Type For Sale
Square Footage 1,702 sqft
Price per Sqft $211
Subdivision Victoria Park
MLS® Listing ID A2037013
Sold Date 04/21/23
Style 3 Level Split
Bedrooms 3
Full Baths 2
Half Baths 1
Originating Board Lethbridge and District
Year Built 1955
Annual Tax Amount $3,556
Tax Year 2022
Lot Size 6,909 Sqft
Acres 0.16
Property Description
LOCATION...CURB APPEAL...FUNCTIONALITY...AT A GREAT PRICE! Welcome to this best-kept-secret home located in a pocket cul-de-sac away from the busy roads but so close to the Lethbridge Regional Hospital, Schools, and amenities. Here you will find a beautiful home with a main floor office - perfect for those that work from home. A bright kitchen that opens to the dining area. A cozy yet spacious living room. A large mud room off the side entrance perfect to use as a pantry, storage or even a ping pong table! There is even a powder room for guests on the main floor. The upstairs has three exceptionally spacious bedrooms and a 5pc bath. The lower level has a massive recreation area, a laundry room and another full bath. The yard offers mature landscaping, is fully fenced, has storage shed, and a carport PLUS you can park your RV in the back! This home is sure to please. The sellers are sad to say good-bye but the new owners will be able to enjoy the wonderful lifestyle that comes with this home. Possession can be quick. Call your Realtor® today to book your private viewing.
Location
Province AB
County Lethbridge
Zoning R-L
Direction E
Rooms
Basement Finished, Full
Interior
Interior Features Built-in Features, No Smoking Home, Separate Entrance
Heating Forced Air, Natural Gas
Cooling Central Air
Flooring Carpet, Ceramic Tile, Hardwood, Laminate
Appliance Dishwasher, Range Hood, Refrigerator, Stove(s), Washer/Dryer, Window Coverings
Laundry Laundry Room, Lower Level
Exterior
Parking Features Alley Access, Carport, Covered, Off Street, On Street, Parking Pad, RV Access/Parking
Carport Spaces 1
Garage Description Alley Access, Carport, Covered, Off Street, On Street, Parking Pad, RV Access/Parking
Fence Fenced
Community Features Playground, Schools Nearby, Shopping Nearby, Sidewalks
Roof Type Flat Torch Membrane
Porch Covered
Lot Frontage 62.0
Total Parking Spaces 4
Building
Lot Description Back Lane, Cul-De-Sac, Fruit Trees/Shrub(s)
Foundation Poured Concrete
Architectural Style 3 Level Split
Level or Stories 3 Level Split
Structure Type Brick,Cedar,Cement Fiber Board,Wood Frame
Others
Restrictions None Known
Tax ID 75903607
Ownership Registered Interest
Read Less



