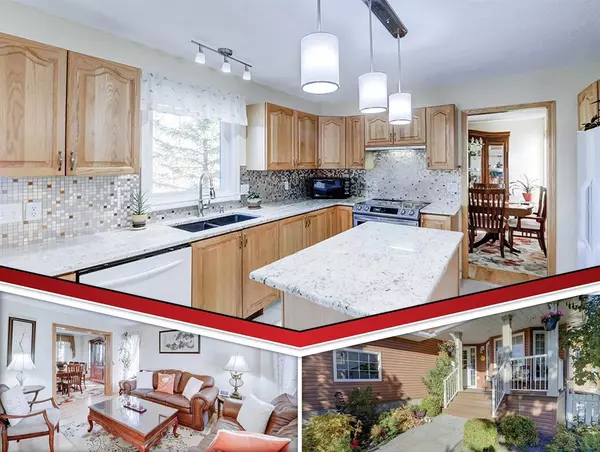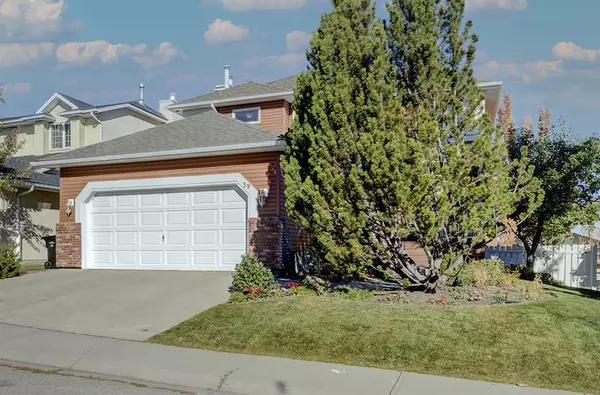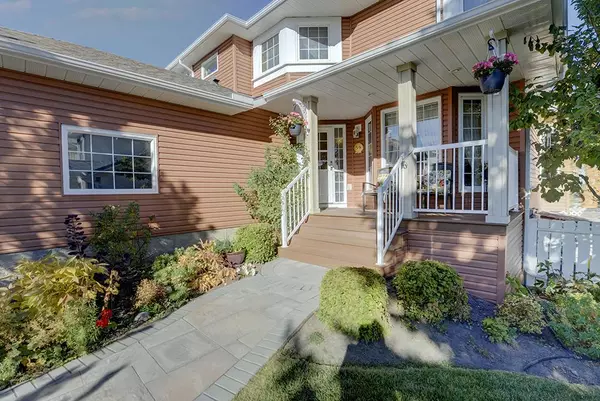For more information regarding the value of a property, please contact us for a free consultation.
59 Shawnee WAY SW Calgary, AB T2Y 2V4
Want to know what your home might be worth? Contact us for a FREE valuation!

Our team is ready to help you sell your home for the highest possible price ASAP
Key Details
Sold Price $725,000
Property Type Single Family Home
Sub Type Detached
Listing Status Sold
Purchase Type For Sale
Square Footage 2,183 sqft
Price per Sqft $332
Subdivision Shawnee Slopes
MLS® Listing ID A2028711
Sold Date 04/21/23
Style 2 Storey
Bedrooms 5
Full Baths 3
Half Baths 1
Originating Board Calgary
Year Built 1991
Annual Tax Amount $4,007
Tax Year 2022
Lot Size 5,909 Sqft
Acres 0.14
Property Description
LEGAL SUITE with fully finished WALKOUT basement in Shawnee Slopes. Look no further than this beautiful 5-bedroom, 3.5-bathroom home with so MANY UPGRADES! This house is a perfect blend of classic design and modern convenience. One of the standout features of this home is the stunning landscaping. The beautiful mix of flower beds, water features, and seating areas makes for a serene outdoor space that you'll love spending time in. Inside, the hardwood flooring throughout the main and upper floors adds a touch of elegance and warmth. The living room is the perfect spot to relax with friends over a cup of coffee, and the formal dining room provides plenty of space for more upscale dinner parties. The kitchen is a chef's dream, with granite countertops, a central island, and lots of cabinet space. The breakfast nook is perfect for casual meals, while the family room with its beautiful wood fireplace is cozy and inviting. Upstairs, there are four bedrooms, a den/home office, and a primary suite that's sure to impress. The primary suite features a four-piece en-suite bathroom with Jacuzzi bathtub, a large walk-in closet, and plenty of natural light. The three other bedrooms are spacious and bright, with plenty of room for kids or guests. The fully finished walkout basement with a legal suite is another highlight of this home, including one big bedroom, a 4-piece bathroom, a full kitchen, a living/rec area, an office and a storage room. With living up and rent down option to partially cover mortgage payment. The LAUNDRY ROOM can be shared via a separate entrance. This home has been well-maintained and updated over the years, with most windows recently replaced. In addition to its many features, this home is conveniently located just steps from playgrounds, schools, Fish Creek Provincial Park and the LRT station. Please see attached documents for UPGRADES/UPDATES details.
Location
Province AB
County Calgary
Area Cal Zone S
Zoning R-C1
Direction S
Rooms
Other Rooms 1
Basement Separate/Exterior Entry, Finished, Walk-Out
Interior
Interior Features Bookcases, Granite Counters, Kitchen Island, Natural Woodwork, Separate Entrance, Soaking Tub, Walk-In Closet(s)
Heating Forced Air, Natural Gas
Cooling None
Flooring Carpet, Hardwood, Linoleum
Appliance Dishwasher, Dryer, Garage Control(s), Garburator, Range Hood, Refrigerator, Stove(s), Washer, Water Softener, Window Coverings
Laundry Laundry Room, Main Level
Exterior
Parking Features Double Garage Attached, Driveway
Garage Spaces 2.0
Garage Description Double Garage Attached, Driveway
Fence Fenced
Community Features Park, Schools Nearby, Playground, Street Lights, Shopping Nearby
Roof Type Asphalt Shingle
Porch Deck, Patio, Porch
Lot Frontage 51.51
Total Parking Spaces 4
Building
Lot Description Back Yard, Front Yard, Landscaped, Rectangular Lot
Foundation Poured Concrete
Architectural Style 2 Storey
Level or Stories Two
Structure Type Brick,Vinyl Siding,Wood Frame
Others
Restrictions Restrictive Covenant-Building Design/Size,Utility Right Of Way
Tax ID 76408460
Ownership Private
Read Less



