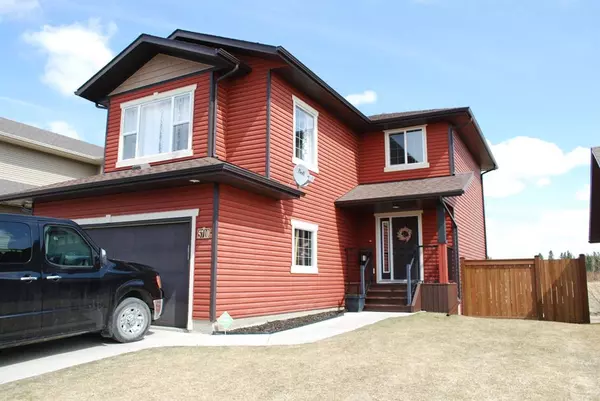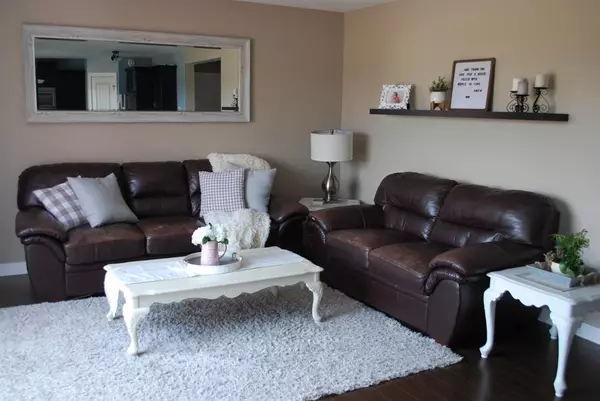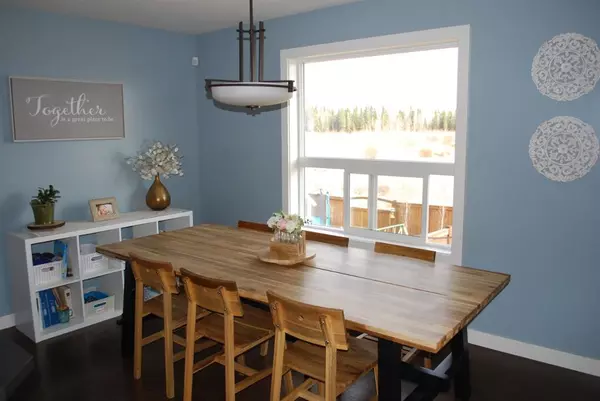For more information regarding the value of a property, please contact us for a free consultation.
5710 45 Avenue Close Rocky Mountain House, AB T4T 0B5
Want to know what your home might be worth? Contact us for a FREE valuation!

Our team is ready to help you sell your home for the highest possible price ASAP
Key Details
Sold Price $427,500
Property Type Single Family Home
Sub Type Detached
Listing Status Sold
Purchase Type For Sale
Square Footage 1,916 sqft
Price per Sqft $223
Subdivision Creekside
MLS® Listing ID A1258699
Sold Date 04/21/23
Style 2 Storey
Bedrooms 4
Full Baths 3
Half Baths 1
Originating Board Central Alberta
Year Built 2013
Annual Tax Amount $4,938
Tax Year 2022
Lot Size 6,435 Sqft
Acres 0.15
Property Description
What an exceptional family home! This 2 Storey pulls out all the stops. The moment you enter into the large foyer, your eyes are instantly directed to the spacious open concept kitchen, dining and living room areas. Loaded with laminate fllooring, plenty of cupboards and counter space, large eating island, corner pantry, and in floor heat on the main level. Convenience of both a laundry room and a powder room is a true bonus. The upper level is graced with a large bonus room above the garage, 2 good sized bedrooms a full 4 piece bathroom and a large primary bedroom inclusive of an exceptional spa like en-suite. The primary ensuite floors are also heated! That isn't all to this home......the exceptional lower level development will astound you! A full kitchenette, over sized bedroom, living room and bath are available for either the kids to enjoy their evening theatre nights or better yet, the option of a multi generational living quarter for your parents or in laws. In floor heat is available in this walk out level . A very large fenced yard, a double attached, finished garage, no neighbors in the rear of the property and a great neighborhood.
Location
Province AB
County Clearwater County
Zoning RL
Direction S
Rooms
Other Rooms 1
Basement Finished, Walk-Out
Interior
Interior Features Bookcases, Built-in Features, Central Vacuum, Closet Organizers, Pantry
Heating Boiler, In Floor, Natural Gas
Cooling None
Flooring Carpet, Ceramic Tile, Laminate, Linoleum
Appliance Dishwasher, Dryer, Microwave Hood Fan, Refrigerator, Stove(s), Washer, Window Coverings
Laundry Main Level
Exterior
Parking Features Double Garage Attached, Driveway, Garage Faces Front, On Street
Garage Spaces 4.0
Garage Description Double Garage Attached, Driveway, Garage Faces Front, On Street
Fence Fenced
Community Features Playground, Sidewalks, Street Lights
Roof Type Asphalt Shingle
Porch Deck
Lot Frontage 46.0
Total Parking Spaces 4
Building
Lot Description Cul-De-Sac, Lawn, No Neighbours Behind, Landscaped, Standard Shaped Lot
Foundation Poured Concrete
Water Private
Architectural Style 2 Storey
Level or Stories Two
Structure Type Concrete,Other,Vinyl Siding,Wood Frame
Others
Restrictions Call Lister,Utility Right Of Way
Tax ID 77790902
Ownership Private
Read Less



