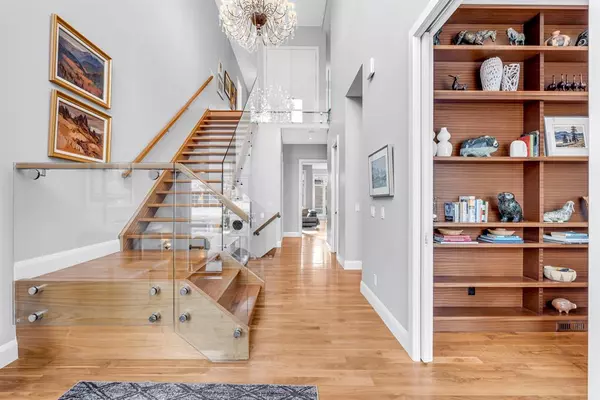For more information regarding the value of a property, please contact us for a free consultation.
3407 10 ST SW Calgary, AB T2M 1J9
Want to know what your home might be worth? Contact us for a FREE valuation!

Our team is ready to help you sell your home for the highest possible price ASAP
Key Details
Sold Price $2,850,000
Property Type Single Family Home
Sub Type Detached
Listing Status Sold
Purchase Type For Sale
Square Footage 4,072 sqft
Price per Sqft $699
Subdivision Elbow Park
MLS® Listing ID A2042259
Sold Date 04/21/23
Style 2 Storey
Bedrooms 4
Full Baths 5
Half Baths 2
Originating Board Calgary
Year Built 2013
Annual Tax Amount $18,589
Tax Year 2022
Lot Size 7,147 Sqft
Acres 0.16
Property Description
This modern jewel offers luxurious comfort at every turn... Inside, a grand 2-storey gallery-style foyer with dual chandeliers links each principal room, creating dramatic awe and a natural flow for entertaining. The main living spaces feature hardwood floors, sleek gas fireplaces and include a formal living room, dining room and gourmet kitchen which is outfitted with dual refrigerators/freezers, 2 dishwashers, 2 garburators, 6 burner Wolf gas range with griddle, steam oven and additional convection oven. Completing the main floor is a chic 2pc powder bathroom, den off the foyer, mud room leading to your oversized double garage, and spacious bedroom with 3pc ensuite bath. The open riser staircase ascends to 3 bedrooms (all with ensuites) one of which is the luxurious primary suite which includes walk-in closet, access to the west balcony and a lovely spa experience ensuite with dual vanities, oversized glass enclosed steam shower and soaker tub. Downstairs, you have a massive recreation room with wet bar, professional wine cellar, theatre room (with projector, screen and speakers), 2pc bath, 5th bedroom with 3pc ensuite. Elegantly poised on one of the best streets in Elbow Park, this impeccable residence offers in-floor heating, integrated Smart automation, exterior security cameras, motorized Hunter Douglas blinds, yard irrigation, heated eaves, laundry amenities on all 3 floors, and gorgeous low-maintenance landscaping. One of the most amazing home features is the west-facing backyard with hot tub providing solace after a long work day, or for a plethora of summer enjoyment ahead. An entertainer's paradise showcasing a warm and architecturally captivating design - all set minutes from the Glencoe Club, Elbow Park off leash & tennis club, Marda Loop, schools, river paths, and all the amazing amenities you need!
Location
Province AB
County Calgary
Area Cal Zone Cc
Zoning R-C1
Direction E
Rooms
Other Rooms 1
Basement Finished, Full
Interior
Interior Features Bar, Bookcases, Built-in Features, Chandelier, Closet Organizers, Double Vanity, High Ceilings, Kitchen Island, No Animal Home, No Smoking Home, Open Floorplan, Pantry, Smart Home, Soaking Tub, Stone Counters, Storage, Walk-In Closet(s)
Heating In Floor, Forced Air, Natural Gas
Cooling Central Air
Flooring Carpet, Ceramic Tile, Hardwood
Fireplaces Number 6
Fireplaces Type Gas
Appliance Built-In Freezer, Built-In Refrigerator, Central Air Conditioner, Dishwasher, Garage Control(s), Garburator, Gas Cooktop, Microwave, Oven-Built-In, Range Hood, See Remarks, Warming Drawer, Washer/Dryer, Window Coverings
Laundry Lower Level, Main Level, Multiple Locations, See Remarks, Upper Level
Exterior
Parking Features Double Garage Attached, Oversized
Garage Spaces 2.0
Garage Description Double Garage Attached, Oversized
Fence Fenced
Community Features Park, Playground, Schools Nearby, Shopping Nearby, Sidewalks, Tennis Court(s)
Roof Type Membrane,Metal
Porch Balcony(s), Patio, See Remarks
Lot Frontage 64.96
Exposure E
Total Parking Spaces 4
Building
Lot Description Back Lane, Back Yard, Low Maintenance Landscape
Foundation Poured Concrete
Architectural Style 2 Storey
Level or Stories Two
Structure Type Stone,Stucco
Others
Restrictions None Known
Tax ID 76494173
Ownership Private
Read Less



