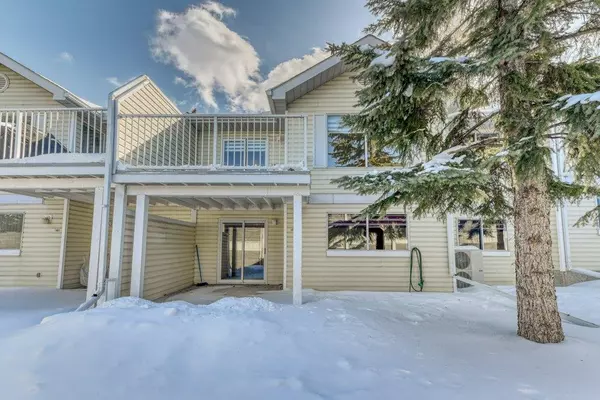For more information regarding the value of a property, please contact us for a free consultation.
163 Macewan Ridge Villas NW Calgary, AB T3K 4G3
Want to know what your home might be worth? Contact us for a FREE valuation!

Our team is ready to help you sell your home for the highest possible price ASAP
Key Details
Sold Price $365,000
Property Type Townhouse
Sub Type Row/Townhouse
Listing Status Sold
Purchase Type For Sale
Square Footage 925 sqft
Price per Sqft $394
Subdivision Macewan Glen
MLS® Listing ID A2032582
Sold Date 04/21/23
Style Bungalow,Side by Side
Bedrooms 3
Full Baths 2
Half Baths 1
Condo Fees $464
Originating Board Calgary
Year Built 1992
Annual Tax Amount $2,221
Tax Year 2023
Lot Size 4,553 Sqft
Acres 0.1
Property Description
Fabulous 55+ complex next to walking paths thru treed ravines & green spaces. Heritage Village is a friendly, active and social community centered on an updated clubhouse allowing owners to connect with other residents for games, movies and social gatherings. Over 1800 sq ft of professionally developed living space in this bright open bungalow style unit with a fully developed walk-out level.
Freshly painted throughout there is an abundance of natural light from all the large windows. The Main floor features vaulted ceilings, a large living room, kitchen and dining area. Completing the main level is a main bedroom with 2 piece ensuite, a second bedroom that could be a den and a main 3 piece bathroom. Follow the open staircase to the fully finished walkout basement. Here you will find a large family room with a sliding patio door to a sheltered private patio, plus a large bedroom with a 3 piece ensuite. There still remains plentiful storage in the basement.
This complex has great curb appeal with private covered front verandas to wave to neighbors as you sip your morning coffee. The oversized single garage is attached, nice to have with direct access on stormy days into the unit.
These homes don't come on the market very often so don't miss out.
Location
Province AB
County Calgary
Area Cal Zone N
Zoning M-CG d35
Direction S
Rooms
Other Rooms 1
Basement Finished, Walk-Out
Interior
Interior Features High Ceilings, No Smoking Home, Recreation Facilities, Storage
Heating Forced Air, Natural Gas
Cooling Central Air
Flooring Carpet, Laminate, Vinyl
Appliance Central Air Conditioner, Dishwasher, Electric Range, Garburator, Gas Water Heater, Humidifier, Microwave Hood Fan, Refrigerator, Washer/Dryer, Window Coverings
Laundry In Basement
Exterior
Parking Features Garage Door Opener, Garage Faces Front, Insulated, Oversized, Single Garage Attached
Garage Spaces 1.0
Garage Description Garage Door Opener, Garage Faces Front, Insulated, Oversized, Single Garage Attached
Fence None
Community Features Clubhouse, Shopping Nearby
Amenities Available Clubhouse
Roof Type Asphalt Shingle
Porch Balcony(s), Front Porch, Patio
Lot Frontage 33.99
Exposure S
Total Parking Spaces 2
Building
Lot Description Cul-De-Sac, Rectangular Lot
Foundation Poured Concrete
Architectural Style Bungalow, Side by Side
Level or Stories One
Structure Type Wood Frame
Others
HOA Fee Include Amenities of HOA/Condo,Common Area Maintenance,Insurance,Maintenance Grounds,Reserve Fund Contributions,Snow Removal
Restrictions Adult Living
Tax ID 76406827
Ownership Power of Attorney
Pets Allowed Restrictions, Yes
Read Less



