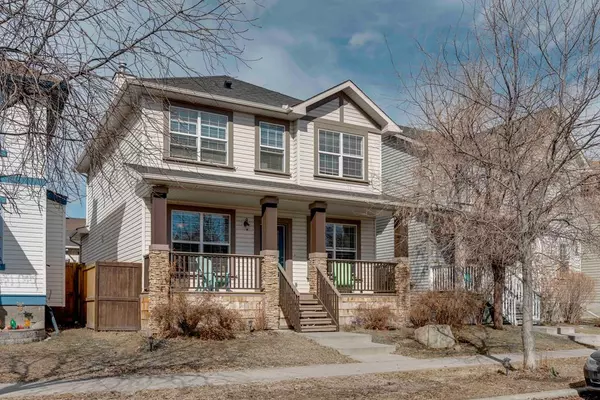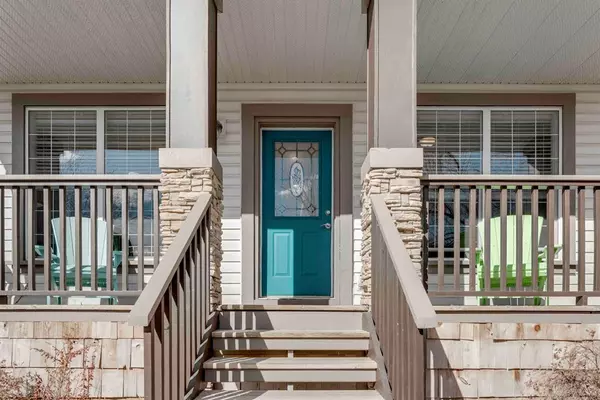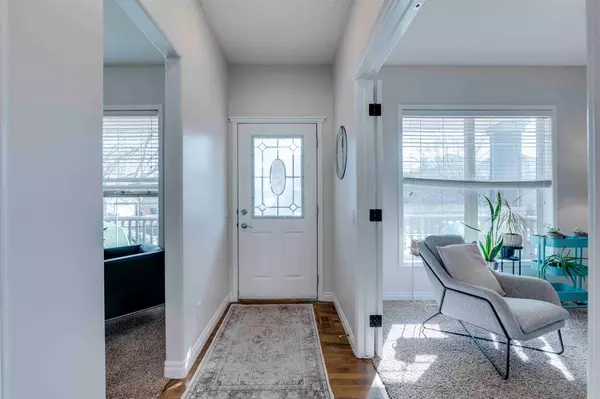For more information regarding the value of a property, please contact us for a free consultation.
947 Prestwick CIR SE Calgary, AB T2Z 4E3
Want to know what your home might be worth? Contact us for a FREE valuation!

Our team is ready to help you sell your home for the highest possible price ASAP
Key Details
Sold Price $585,000
Property Type Single Family Home
Sub Type Detached
Listing Status Sold
Purchase Type For Sale
Square Footage 1,761 sqft
Price per Sqft $332
Subdivision Mckenzie Towne
MLS® Listing ID A2038016
Sold Date 04/21/23
Style 2 Storey
Bedrooms 5
Full Baths 3
Half Baths 1
HOA Fees $18/ann
HOA Y/N 1
Originating Board Calgary
Year Built 2003
Annual Tax Amount $3,417
Tax Year 2022
Lot Size 3,745 Sqft
Acres 0.09
Property Description
Nestled in the heart of Calgary's most charming community, McKenzie Towne, lies your dream home - a stunning and spacious detached masterpiece that boasts 5 bedrooms and 3.5 bathrooms, designed to provide ample space and comfort for you and your growing family.
As you step inside, you'll be immediately captivated by the grandeur of the open and airy main floor. The cozy living room with a gas fireplace and oversized windows invites natural light to flood the space, creating a warm and inviting ambiance that is perfect for both relaxation and entertainment. You'll also find two large office spaces, ideal for those who work from home or need a dedicated space for study or creativity. The kitchen is fully equipped with functional appliances, a large kitchen island, and wooden cabinetry, providing ample storage space for all your culinary needs.
Moving up to the upper level, you'll be greeted by three generously-sized bedrooms, including the luxurious primary suite complete with a lovely 4-piece ensuite and a spacious walk-in closet. The additional two bedrooms share a full bathroom, perfect for kids or guests. Conveniently located nearby, you'll also find a laundry room, making household chores a breeze.
The fully finished basement is yet another space that will surely impress, with two additional bedrooms that are perfect for a home office, gym, or guest rooms, and a full bathroom. The basement also boasts a separate entrance, offering privacy and flexibility.
This home also features a beautifully landscaped backyard, complete with a deck, perfect for hosting BBQs or just enjoying a quiet night under the stars. You'll also appreciate the convenience of an oversized double car garage, and stunning hardwood flooring.
Located in the highly sought-after community of McKenzie Towne, you'll enjoy an abundance of amenities, including an array of shopping and dining options on McKenzie Towne and the nearby 130th Avenue, a variety of great schools, and parks for the whole family to enjoy. Don't miss your chance to make this exquisite property your new home.
Additional upgrades include hot water tank (2018), New Roof on house and garage (2021), Central Vacuum, and new Back deck that was replaced in 2021.
Location
Province AB
County Calgary
Area Cal Zone Se
Zoning R-1N
Direction E
Rooms
Other Rooms 1
Basement Separate/Exterior Entry, Finished, Full
Interior
Interior Features Kitchen Island, See Remarks
Heating Forced Air
Cooling None
Flooring Carpet, Hardwood, See Remarks
Fireplaces Number 1
Fireplaces Type Gas
Appliance Dishwasher, Dryer, Electric Stove, Garage Control(s), Microwave, Range Hood, Refrigerator, Washer
Laundry Laundry Room, See Remarks
Exterior
Parking Features Alley Access, Double Garage Detached, Garage Faces Rear, Oversized, See Remarks, Side By Side
Garage Spaces 2.0
Garage Description Alley Access, Double Garage Detached, Garage Faces Rear, Oversized, See Remarks, Side By Side
Fence Fenced
Community Features Other, Park, Schools Nearby, Playground, Sidewalks, Street Lights, Shopping Nearby
Amenities Available Other
Roof Type Asphalt Shingle
Porch Deck, Front Porch
Lot Frontage 34.12
Total Parking Spaces 2
Building
Lot Description Back Lane, Back Yard, Front Yard, Lawn, Rectangular Lot
Foundation Poured Concrete
Architectural Style 2 Storey
Level or Stories Two
Structure Type Stone,Vinyl Siding,Wood Frame
Others
Restrictions None Known
Tax ID 76290991
Ownership Private
Read Less



