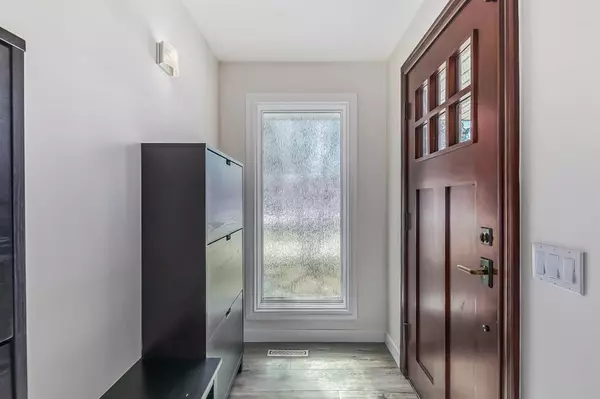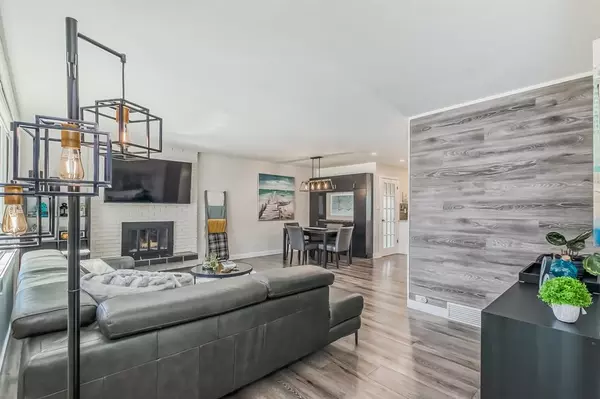For more information regarding the value of a property, please contact us for a free consultation.
44 Brazeau CRES SW Calgary, AB T2W 0Z1
Want to know what your home might be worth? Contact us for a FREE valuation!

Our team is ready to help you sell your home for the highest possible price ASAP
Key Details
Sold Price $740,000
Property Type Single Family Home
Sub Type Detached
Listing Status Sold
Purchase Type For Sale
Square Footage 1,356 sqft
Price per Sqft $545
Subdivision Braeside
MLS® Listing ID A2038387
Sold Date 04/22/23
Style Bungalow
Bedrooms 4
Full Baths 3
Originating Board Calgary
Year Built 1967
Annual Tax Amount $3,178
Tax Year 2022
Lot Size 5,941 Sqft
Acres 0.14
Property Description
Best in Braeside! Enjoy the best of contemporary living in this fully renovated four-bedroom, three-bathroom, south-facing bungalow with a lower illegal suite & double detached garage boasting over 2400 square feet of living space! You will fall in love with this property before you even enter the front door. Upon arriving you are greeted by a beautifully landscaped property on an extra-wide lot featuring mature trees, rock gardens, stamped concrete front walk, and a beautiful wooden offset front door. As you enter you are greeted by a spacious foyer with plenty of storage & and a sun-soaked, open-concept living space featuring a raised wood-burning fireplace, high-end floors, and custom lighting. At the heart of this space is the contemporary kitchen featuring 42” cabinets, 2 person island, quartz countertops, Jen-Air stainless appliance package featuring an induction cooktop with a convection oven, a convection microwave hood fan, fridge & dishwasher. You will also find a pot tap to the left of the sink. Down the hall, you will find the massive primary suite featuring heated tile floors and fully tiled 3- piece curbless shower with built-in seating & plenty of body jets. Finishing off the upper level are 2 additional large bedrooms and updated 4-piece bathroom with wainscotting.
Now for the lower level. Here you will find nearly the same level of finishes as you did upstairs with a perfectly developed space featuring 4 piece kitchen and bar/island with plenty of room for seating, a gas fireplace, built-in shelving & wine rack bookcases by sliding barn doors that open to reveal more storage on the left and a private hobby-room/den to the right. Filling this space with light is the massive reinforced south-facing window with extra depth wooden tiered well for creating a private garden out your basement window! Finishing this space is the large bedroom with egress window and massive walk-in closet, as well as the 3-piece bathroom featuring a steam shower.The private rear yard is a true oasis, with its raised flower beds, stamped concrete patio, gas bbq hookup, 2 large sheds & (the main attraction) custom pergola with retractable privacy curtains, and top-end 6 person Arctic Spa hot tub! Oh yeah, there's also an oversized heated, insulated, double garage exiting onto a paved back lane. Endless upgrades include the extra blown-in insulation, dual-zone furnace, on-demand hot water, central air conditioning, and water softener. Close to parks, schools, shopping & transit & off-leash dog park. This one will go fast! Book your showing today!
Location
Province AB
County Calgary
Area Cal Zone S
Zoning R-C1
Direction S
Rooms
Other Rooms 1
Basement Finished, Full, Suite
Interior
Interior Features Ceiling Fan(s), Central Vacuum, French Door, Granite Counters, Kitchen Island, Tankless Hot Water, Walk-In Closet(s)
Heating Forced Air, Natural Gas, Zoned
Cooling Central Air
Flooring Vinyl Plank
Fireplaces Number 2
Fireplaces Type Gas, Glass Doors, Masonry, Raised Hearth, Wood Burning
Appliance Central Air Conditioner, Dishwasher, Electric Oven, Induction Cooktop, Microwave Hood Fan, See Remarks, Tankless Water Heater, Washer/Dryer, Water Softener, Window Coverings
Laundry Lower Level
Exterior
Parking Features Double Garage Detached
Garage Spaces 2.0
Garage Description Double Garage Detached
Fence Fenced
Community Features Playground, Schools Nearby, Shopping Nearby
Roof Type Asphalt Shingle
Porch Patio, See Remarks
Lot Frontage 54.01
Total Parking Spaces 4
Building
Lot Description Back Lane, Back Yard, Front Yard, Landscaped, Private, Treed
Building Description Wood Frame,Wood Siding, 2 Large Storage Sheds
Foundation Poured Concrete
Architectural Style Bungalow
Level or Stories One
Structure Type Wood Frame,Wood Siding
Others
Restrictions None Known
Tax ID 76839487
Ownership Private
Read Less



