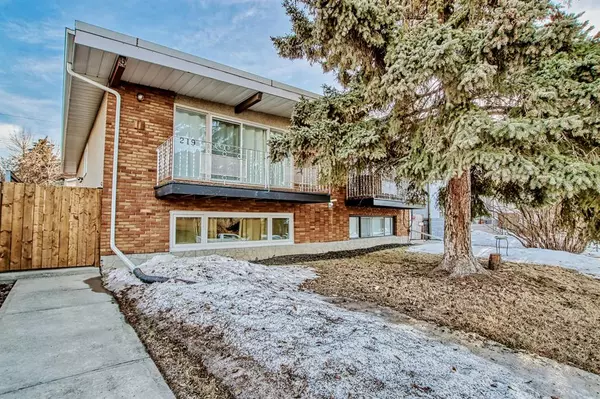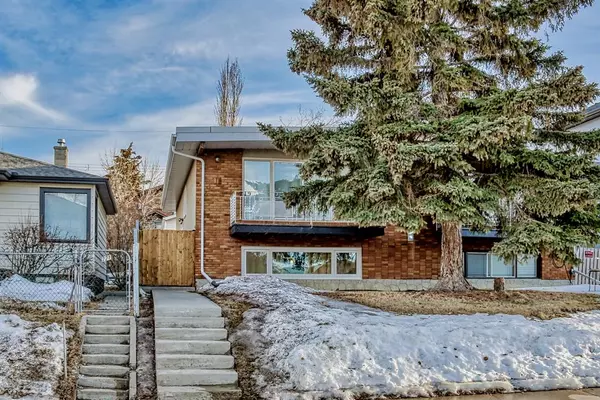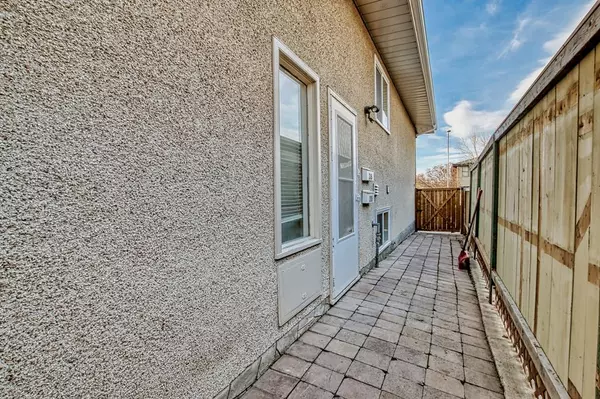For more information regarding the value of a property, please contact us for a free consultation.
219 26 AVE NE Calgary, AB T2E 1Z1
Want to know what your home might be worth? Contact us for a FREE valuation!

Our team is ready to help you sell your home for the highest possible price ASAP
Key Details
Sold Price $540,000
Property Type Single Family Home
Sub Type Semi Detached (Half Duplex)
Listing Status Sold
Purchase Type For Sale
Square Footage 910 sqft
Price per Sqft $593
Subdivision Tuxedo Park
MLS® Listing ID A2039098
Sold Date 04/22/23
Style Bi-Level,Side by Side
Bedrooms 4
Full Baths 2
Originating Board Calgary
Year Built 1970
Annual Tax Amount $2,809
Tax Year 2022
Lot Size 3,003 Sqft
Acres 0.07
Property Description
**WOW** An Updated Half Duplex with a LEGAL BASEMENT SUITE, DOUBLE DETACHED GARAGE, and only 10 minutes to downtown! Use it as an INCOME PROPERTY or live up, and Rent the downstairs. Upstairs you will find a spacious Kitchen with custom built-ins, a breakfast bar and stainless steel appliances. A bright Living room with big windows, 2 sizeable bedrooms, 4pc. bath and Laundry. The basement unit has a private entrance, a good size kitchen and living room, and new flooring throughout. There are also 2 spacious bedrooms and separate laundry. Has previously been rented for $2700/ month. Don't miss the opportunity to own a house in this prime location. Many upgrades have been completed. Most windows were just replaced with new vinyl windows. I almost forgot to mention the double GARAGE. Call today this property will not last long
Location
Province AB
County Calgary
Area Cal Zone Cc
Zoning R-C2
Direction N
Rooms
Basement Finished, Full, Suite
Interior
Interior Features Breakfast Bar, Built-in Features, Low Flow Plumbing Fixtures, Open Floorplan, Separate Entrance, Soaking Tub, Storage
Heating Central, Forced Air, Natural Gas
Cooling None
Flooring Carpet, Hardwood, Laminate, Tile
Appliance Dishwasher, Dryer, Electric Stove, Garage Control(s), Microwave, Refrigerator, Washer, Window Coverings
Laundry In Unit
Exterior
Parking Features Double Garage Detached
Garage Spaces 2.0
Garage Description Double Garage Detached
Fence Fenced
Community Features Park, Playground, Schools Nearby, Shopping Nearby, Sidewalks, Street Lights
Roof Type Tar/Gravel
Porch Balcony(s)
Lot Frontage 25.0
Exposure N
Total Parking Spaces 2
Building
Lot Description Back Lane, Back Yard, Front Yard, Private
Foundation Poured Concrete
Architectural Style Bi-Level, Side by Side
Level or Stories Bi-Level
Structure Type Brick,Stucco,Wood Frame
Others
Restrictions None Known
Tax ID 76577098
Ownership Private
Read Less



