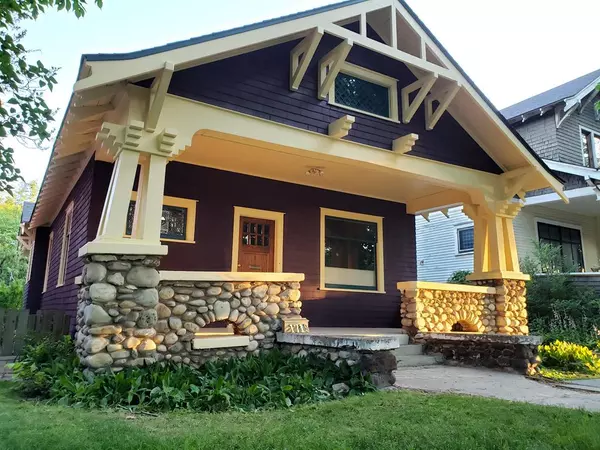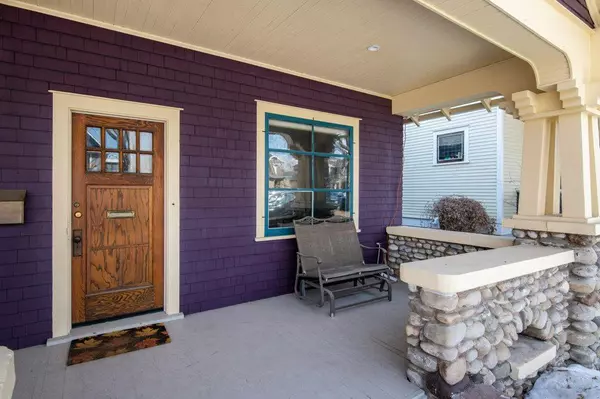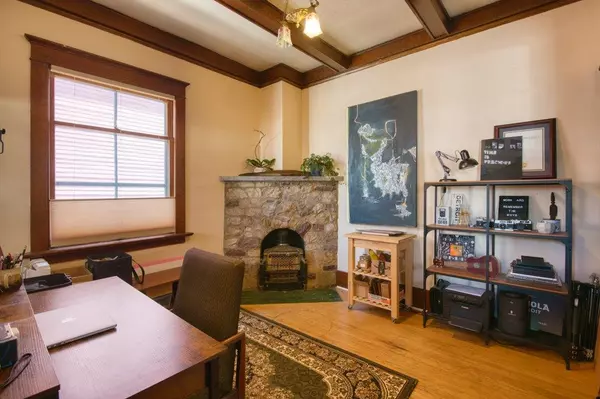For more information regarding the value of a property, please contact us for a free consultation.
1719 13 AVE SW Calgary, AB T3C 0V1
Want to know what your home might be worth? Contact us for a FREE valuation!

Our team is ready to help you sell your home for the highest possible price ASAP
Key Details
Sold Price $700,000
Property Type Single Family Home
Sub Type Detached
Listing Status Sold
Purchase Type For Sale
Square Footage 1,195 sqft
Price per Sqft $585
Subdivision Sunalta
MLS® Listing ID A2039089
Sold Date 04/22/23
Style Bungalow
Bedrooms 3
Full Baths 2
Originating Board Calgary
Year Built 1914
Annual Tax Amount $3,882
Tax Year 2022
Lot Size 4,876 Sqft
Acres 0.11
Property Description
Arts and Crafts circa 1914 character bungalow on the nicest tree lined street in Sunalta. Oversized 37 x 130 ft beautifully landscaped south backing yard. This home has been well cared for by the current owners but now it's time to pass the baton! The 1195 sq ft bungalow has lots of wood work/built-ins still intact, high ceilings, decorative beams, 2 bedrooms up, 4 pc bathroom, spacious living room, dining room , kitchen plus a cozy den/office with decorative fireplace on the main floor. Down stairs is fully developed with large windows, kitchen, bedroom, bathroom, separate entrance, lots of storage (room for more development) and 2 laundry areas. Recent improvements include high efficiency furnace (2022), traditional exterior paint (2020), eaves troughs (2020), 2 hot water tanks (one 2022) and back yard fully landscaped (2021). This home is one of a kind close to Calgary Tennis Club, Royal Sunalta Green Park, shopping, schools, parks and LRT!
Location
Province AB
County Calgary
Area Cal Zone Cc
Zoning M-CG d72
Direction N
Rooms
Basement Separate/Exterior Entry, Finished, Full
Interior
Interior Features Built-in Features, High Ceilings, Separate Entrance, Storage
Heating Forced Air
Cooling None
Flooring Concrete, Hardwood, Linoleum
Fireplaces Number 1
Fireplaces Type Decorative, Den, None
Appliance See Remarks
Laundry In Basement
Exterior
Parking Features None
Garage Description None
Fence Fenced
Community Features Park, Schools Nearby, Playground, Sidewalks, Street Lights, Tennis Court(s), Shopping Nearby
Roof Type Asphalt Shingle
Porch Front Porch, Patio
Lot Frontage 37.24
Building
Lot Description Back Lane, Lawn, Landscaped, Rectangular Lot
Foundation Poured Concrete
Architectural Style Bungalow
Level or Stories One
Structure Type Stone,Wood Frame,Wood Siding
Others
Restrictions None Known
Tax ID 76760040
Ownership Private
Read Less



