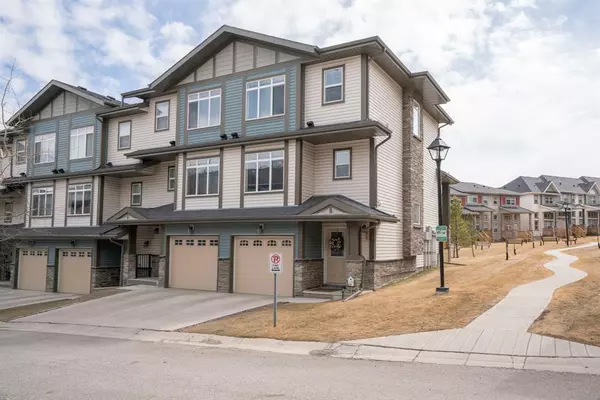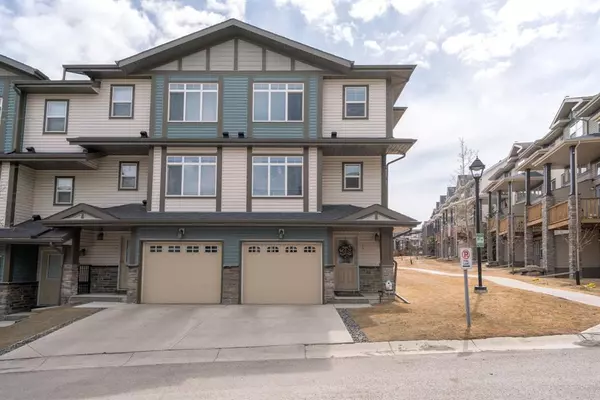For more information regarding the value of a property, please contact us for a free consultation.
21 Panatella RD NW Calgary, AB T3K 0S7
Want to know what your home might be worth? Contact us for a FREE valuation!

Our team is ready to help you sell your home for the highest possible price ASAP
Key Details
Sold Price $420,000
Property Type Townhouse
Sub Type Row/Townhouse
Listing Status Sold
Purchase Type For Sale
Square Footage 1,136 sqft
Price per Sqft $369
Subdivision Panorama Hills
MLS® Listing ID A2040530
Sold Date 04/22/23
Style Townhouse
Bedrooms 3
Full Baths 2
Half Baths 1
Condo Fees $362
HOA Fees $18/mo
HOA Y/N 1
Originating Board Calgary
Year Built 2010
Annual Tax Amount $2,198
Tax Year 2022
Lot Size 1,506 Sqft
Acres 0.03
Property Description
Delightful townhouse available for purchase in Panorama Hills. This home has been carefully maintained and resides in one of the best locations in its complex. Enjoy over 1,357 sq ft. of developed space in this pristine property. This townhouse is an end-unit, with pride of ownership evident throughout. The main level offers a bright, spacious great room with lofty ceilings (no stipple), large windows, and easy access to your private deck, from which you get a wonderful view of the complex's central green space. This room boasts newer vinyl plank flooring, which the owner also installed in the kitchen and two staircases. Head up a few stairs to that kitchen featuring espresso maple cabinets, stainless steel appliances & beautiful granite countertops. A charming dining area with a window tops it off. Plenty of room for a big family gathering here. Just adjacent is a handy laundry/bathroom with excellent counter space and storage. Upstairs, you’ll find a sunny primary bedroom and ensuite (with upgraded shower) and walk-in closet. The top floor also has two more cozy bedrooms and a convenient 4 pc bathroom. Don’t forget about the basement! Skillfully developed and perfect for a home office, gym or entertainment area. There is a useful crawl space down here, which together with the furnace room offer plenty of storage space. The Milano condominium complex is well-managed and situated in the heart of Panorama Hills across the street from the largest of its two central ponds. There’s a big playground there and calming walking paths to catch some sun and fresh air. The unit is quick walking distance from a grocery store, banking, shopping and schools...and just a short drive to Stoney Trail. Come and see the excellent condition of this townhouse for yourself. Book a showing today!
Location
Province AB
County Calgary
Area Cal Zone N
Zoning DC (pre 1P2007)
Direction NW
Rooms
Other Rooms 1
Basement Crawl Space, Finished, Partial
Interior
Interior Features Granite Counters, High Ceilings
Heating Forced Air
Cooling None
Flooring Carpet, Ceramic Tile, Vinyl Plank
Appliance Dishwasher, Dryer, Electric Range, Microwave Hood Fan, Refrigerator, Washer, Window Coverings
Laundry In Unit
Exterior
Parking Features Single Garage Attached
Garage Spaces 1.0
Garage Description Single Garage Attached
Fence None
Community Features Park, Schools Nearby, Playground, Shopping Nearby
Amenities Available Park, Snow Removal, Trash, Visitor Parking
Roof Type Asphalt Shingle
Porch Deck
Exposure SE
Total Parking Spaces 2
Building
Lot Description Backs on to Park/Green Space
Foundation Poured Concrete
Architectural Style Townhouse
Level or Stories 4 Level Split
Structure Type Stone,Vinyl Siding,Wood Frame
Others
HOA Fee Include Common Area Maintenance,Maintenance Grounds,Professional Management,Reserve Fund Contributions,Snow Removal,Trash
Restrictions Covenant Road Restriction,Restrictive Covenant-Building Design/Size,Utility Right Of Way
Ownership Private
Pets Allowed Restrictions
Read Less
GET MORE INFORMATION




