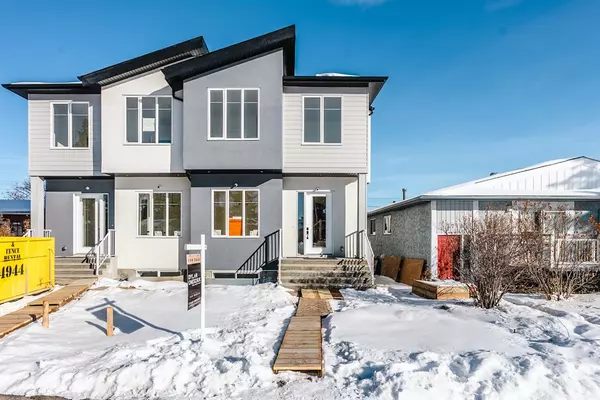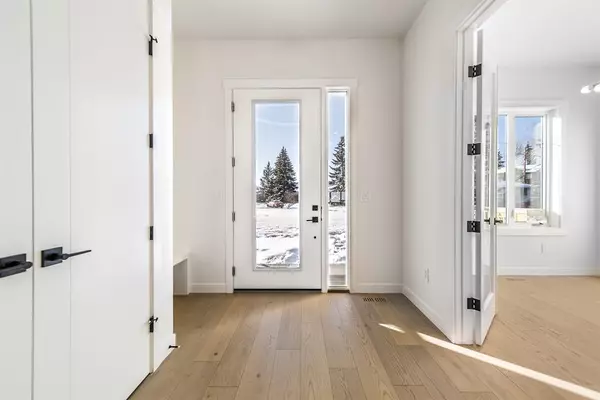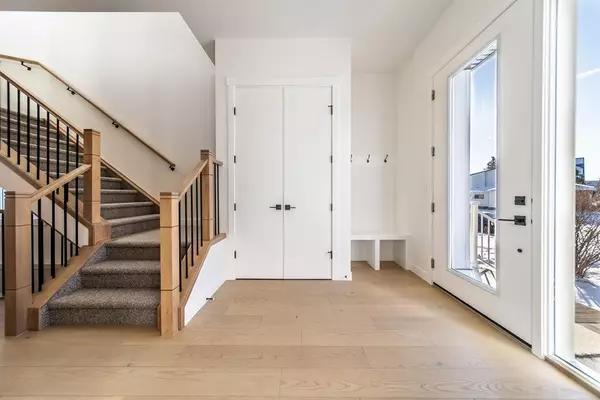For more information regarding the value of a property, please contact us for a free consultation.
7718 46 AVE NW Calgary, AB T3B 1Y2
Want to know what your home might be worth? Contact us for a FREE valuation!

Our team is ready to help you sell your home for the highest possible price ASAP
Key Details
Sold Price $739,988
Property Type Single Family Home
Sub Type Semi Detached (Half Duplex)
Listing Status Sold
Purchase Type For Sale
Square Footage 1,871 sqft
Price per Sqft $395
Subdivision Bowness
MLS® Listing ID A2027537
Sold Date 04/22/23
Style 2 Storey,Side by Side
Bedrooms 5
Full Baths 3
Half Baths 1
Originating Board Calgary
Year Built 2023
Annual Tax Amount $2,455
Tax Year 2022
Lot Size 6,027 Sqft
Acres 0.14
Property Description
CUSTOM BUILT home completed by MODERN CUSTOM HOMES. This half duplex is located in the heart of Bowness, just steps away from the Bow River. This brand new home offers 3 levels of finished living space all completed with the utmost quality and attention to detail. Modern, inviting & warm all tied into one perfect space to call home. High end touches throughout including the lighting & plumbing packages & all the appliances throughout, custom built-ins everywhere (pantry, walk in closets and more). The open concept main floor offers large windows & glass doors maximizing the amount of sunlight. Stunning chefs kitchen offers a huge island, finished in quartz countertops, subway tiled backsplash, 2 toned trendy cabinetry and a MASSIVE pantry. The family room with a feature gas fireplace and custom rock work wall is complimented by a large window overlooking the back yard. You'll also find an office on this level. On the upper level you'll find your primary retreat, complete with a 5 piece luxurious ensuite with huge soaker tub, stand up glass & tiled shower and dual vanities. There are 2 generously sized bedrooms, 4 pc bathroom, laundry room and large bonus room on the upper level. The fully developed basement is a perfect space for family time or entertaining, featuring a large recreation room, a fourth & fifth bedroom, a full 4 pc bath, wet bar & lots of storage space! Double detached garage is accessible via the alley or the backyard. This is your chance to own your own slice of heaven at an attractive price!
Location
Province AB
County Calgary
Area Cal Zone Nw
Zoning R-C2
Direction N
Rooms
Other Rooms 1
Basement Finished, Full
Interior
Interior Features Breakfast Bar, Built-in Features, Closet Organizers, Granite Counters, High Ceilings, Kitchen Island, No Animal Home, No Smoking Home, Open Floorplan, Soaking Tub, Walk-In Closet(s), Wet Bar
Heating Forced Air
Cooling None
Flooring Carpet, Ceramic Tile, Vinyl
Fireplaces Number 1
Fireplaces Type Gas, Masonry, See Remarks, Stone
Appliance Dishwasher, Dryer, Range Hood, Refrigerator, Stove(s), Washer
Laundry Laundry Room, Upper Level
Exterior
Parking Features Double Garage Detached
Garage Spaces 2.0
Garage Description Double Garage Detached
Fence Partial
Community Features Other, Park, Schools Nearby, Playground, Sidewalks, Street Lights, Shopping Nearby
Roof Type Asphalt Shingle
Porch Front Porch
Lot Frontage 50.07
Exposure E,N,S
Total Parking Spaces 2
Building
Lot Description Back Yard
Foundation Poured Concrete
Architectural Style 2 Storey, Side by Side
Level or Stories Two
Structure Type Composite Siding,Stucco,Wood Frame
New Construction 1
Others
Restrictions None Known
Tax ID 76625103
Ownership Private
Read Less



