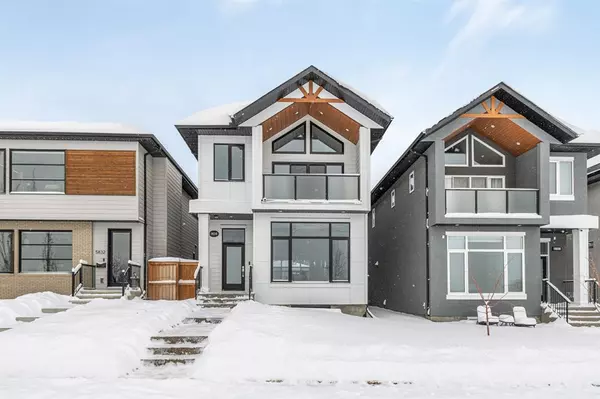For more information regarding the value of a property, please contact us for a free consultation.
5834 37 ST SW Calgary, AB T3E 5M6
Want to know what your home might be worth? Contact us for a FREE valuation!

Our team is ready to help you sell your home for the highest possible price ASAP
Key Details
Sold Price $919,999
Property Type Single Family Home
Sub Type Detached
Listing Status Sold
Purchase Type For Sale
Square Footage 2,244 sqft
Price per Sqft $409
Subdivision Lakeview
MLS® Listing ID A2023365
Sold Date 04/23/23
Style 2 Storey
Bedrooms 4
Full Baths 3
Half Baths 1
Originating Board Calgary
Year Built 2019
Annual Tax Amount $6,176
Tax Year 2022
Lot Size 3,498 Sqft
Acres 0.08
Property Description
Newer detached 2 storey home in Lakeview Features incl 10' ceilings on main, 9' ceilings on 2nd floor & basement, wired for sound, glass railings, mudroom builtins, rough-in A/C, gas fireplace, designer tile backsplash & flooring with quartz countertops throughout. Acacia walnut 4” flooring on main level including stairs & hallway. Amazing chef's kitchen with double islands, high end Dacor stainless steel appliances. Three bedrooms upstairs. Vaulted ceiling in master bedroom, 5 pc ensuite with steam shower & free standing tub, gorgeous mountain views. Finished basement with wet bar & home theatre rough-in. Heated floors in basement. Heated garage. Close proximity to schools, wide variety of shopping & dining options nearby. Earl Grey Golf Course, bike & walking paths along Glenmore Park & Weaselhead Park are perfect for the avid sports enthusiasts.
Location
Province AB
County Calgary
Area Cal Zone W
Zoning R-C2
Direction W
Rooms
Other Rooms 1
Basement Finished, Full
Interior
Interior Features High Ceilings
Heating Forced Air, Natural Gas
Cooling Central Air
Flooring Carpet, Hardwood, See Remarks, Tile
Appliance Dishwasher, Dryer, Gas Cooktop, Microwave, Oven-Built-In, Range Hood, Refrigerator, Washer
Laundry Upper Level
Exterior
Parking Features Double Garage Detached
Garage Spaces 2.0
Garage Description Double Garage Detached
Fence Fenced
Community Features Golf, Park, Playground
Roof Type Asphalt Shingle
Porch Deck
Lot Frontage 29.1
Exposure SW
Total Parking Spaces 2
Building
Lot Description Back Lane, Level, Rectangular Lot
Foundation Poured Concrete
Water Public
Architectural Style 2 Storey
Level or Stories Two
Structure Type See Remarks,Wood Frame
Others
Restrictions None Known
Ownership Private
Read Less



