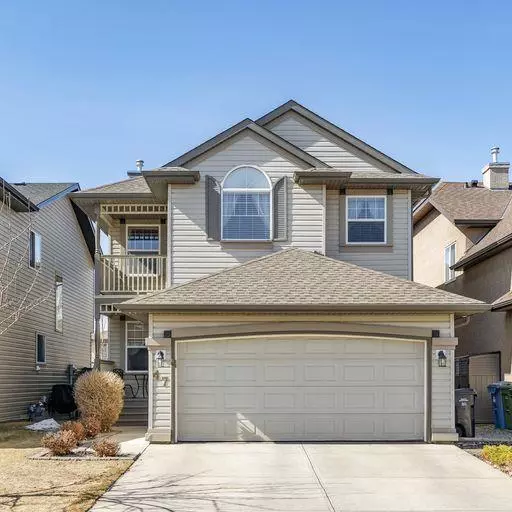For more information regarding the value of a property, please contact us for a free consultation.
47 Tuscany Meadows Heath NW Calgary, AB t3l 2t8
Want to know what your home might be worth? Contact us for a FREE valuation!

Our team is ready to help you sell your home for the highest possible price ASAP
Key Details
Sold Price $719,000
Property Type Single Family Home
Sub Type Detached
Listing Status Sold
Purchase Type For Sale
Square Footage 1,897 sqft
Price per Sqft $379
Subdivision Tuscany
MLS® Listing ID A2041007
Sold Date 04/23/23
Style 2 Storey
Bedrooms 4
Full Baths 3
Half Baths 1
HOA Fees $21/ann
HOA Y/N 1
Originating Board Calgary
Year Built 2002
Annual Tax Amount $3,642
Tax Year 2022
Lot Size 3,907 Sqft
Acres 0.09
Property Description
Home Sweet home- this beautiful Cardel home is a winner. Open concept and very spacious, extensively upgrades throughout. Features such as : high open to above ceiling living room, awesome entertainment center, balcony off master bedroom, large pantry, granite kitchen island, curved staircasethat accents this impressive home, mainfloor laundry, e- smart home, hardwood floor throughout, landscaped and fence, backyard with 2 levels huge newer composite decks with glass panel and pergola for great summer days relaxing. Basement is fully finished with huge family room, home office area, extra 4th bedroom, a full bath. Home is well kept, just move in and enjoy. HOUSE nested on a quiet cul-de-sac only steps away from the ravine and within walking distance of the school. This family house is an absolute gem.
Location
Province AB
County Calgary
Area Cal Zone Nw
Zoning R-C1N
Direction E
Rooms
Other Rooms 1
Basement Finished, Full
Interior
Interior Features Built-in Features, Kitchen Island, Open Floorplan, Smart Home
Heating Fireplace(s), Forced Air
Cooling None
Flooring Carpet, Hardwood
Fireplaces Number 1
Fireplaces Type Gas
Appliance Dishwasher, Dryer, Portable Dishwasher, Range Hood, Refrigerator, Stove(s), Washer/Dryer
Laundry In Basement
Exterior
Parking Features Double Garage Attached
Garage Spaces 2.0
Garage Description Double Garage Attached
Fence Fenced
Community Features Other
Amenities Available Other
Roof Type Asphalt Shingle
Porch Balcony(s), Deck, Patio, Pergola
Lot Frontage 34.06
Total Parking Spaces 2
Building
Lot Description Back Yard, Low Maintenance Landscape, Landscaped, Rectangular Lot
Foundation Poured Concrete
Architectural Style 2 Storey
Level or Stories Two
Structure Type Concrete
Others
Restrictions None Known
Tax ID 76373005
Ownership Joint Venture
Read Less



