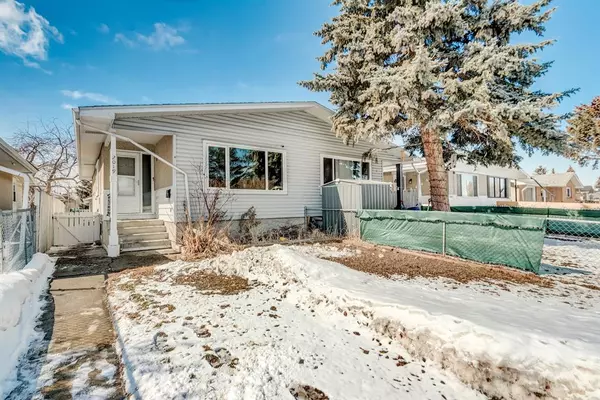For more information regarding the value of a property, please contact us for a free consultation.
2019 43 ST SE Calgary, AB T2B 1H2
Want to know what your home might be worth? Contact us for a FREE valuation!

Our team is ready to help you sell your home for the highest possible price ASAP
Key Details
Sold Price $360,000
Property Type Single Family Home
Sub Type Semi Detached (Half Duplex)
Listing Status Sold
Purchase Type For Sale
Square Footage 891 sqft
Price per Sqft $404
Subdivision Forest Lawn
MLS® Listing ID A2036392
Sold Date 04/23/23
Style Bi-Level,Side by Side
Bedrooms 4
Full Baths 2
Originating Board Calgary
Year Built 1968
Annual Tax Amount $1,998
Tax Year 2022
Lot Size 3,046 Sqft
Acres 0.07
Property Description
Welcome to this fantastic turn-key investment property! This property boasts two separate units, each with their own laundry, making it perfect for investors or first-time buyers looking to offset their mortgage payments. The property has been immaculately maintained, with recent updates including new paint, gutters, additional basement windows, and a hot water tank replacement in 2018. The fully-fenced yard, which faces west, is perfect for pets and outdoor entertaining. Additionally, there is an amazing detached double garage, providing ample storage or parking space. The property currently has great long-term tenants in each unit who would like to stay. Main Floor Unit pays $1175 plus 60% of utilities ,Basement Suite and Garage pays $1100 plus 40% of utilities. Just two blocks away from International Avenue and an 11-minute drive to Calgary downtown, this property is perfectly located for those seeking convenience and accessibility. Showings begin on Saturday, so book your viewing now before it's too late!
Location
Province AB
County Calgary
Area Cal Zone E
Zoning R-CG
Direction E
Rooms
Basement Full, Suite
Interior
Interior Features Open Floorplan
Heating Forced Air, Natural Gas
Cooling Other
Flooring Laminate
Appliance Dishwasher, Electric Oven, Range Hood, Refrigerator, Washer/Dryer, Washer/Dryer Stacked
Laundry In Unit, Multiple Locations
Exterior
Parking Features Double Garage Detached
Garage Spaces 2.0
Garage Description Double Garage Detached
Fence Fenced
Community Features None
Roof Type Asphalt Shingle
Porch None
Lot Frontage 25.0
Exposure E
Total Parking Spaces 2
Building
Lot Description Back Lane, Dog Run Fenced In, Flag Lot, Front Yard
Foundation Poured Concrete
Architectural Style Bi-Level, Side by Side
Level or Stories Bi-Level
Structure Type Concrete,Vinyl Siding,Wood Frame
Others
Restrictions None Known
Tax ID 76429064
Ownership Private
Read Less



