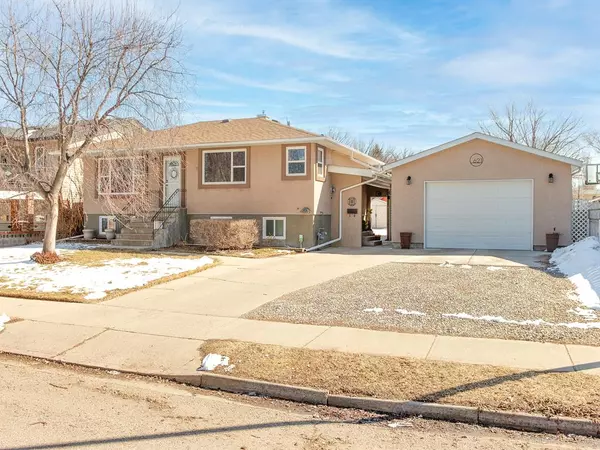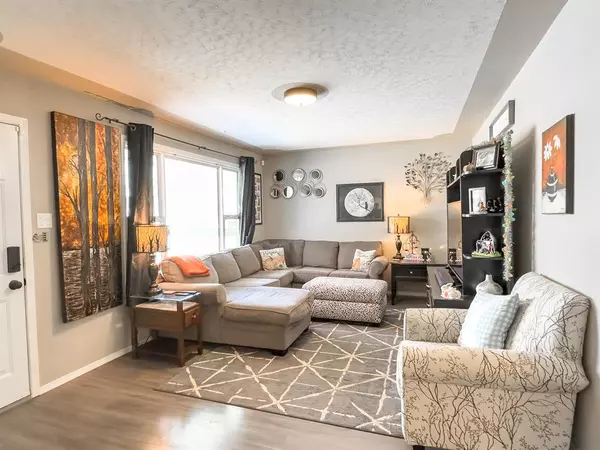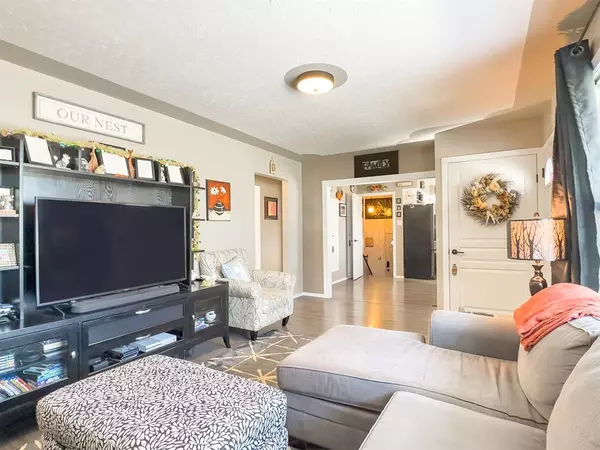For more information regarding the value of a property, please contact us for a free consultation.
621 16 ST N Lethbridge, AB T1H3B1
Want to know what your home might be worth? Contact us for a FREE valuation!

Our team is ready to help you sell your home for the highest possible price ASAP
Key Details
Sold Price $331,000
Property Type Single Family Home
Sub Type Detached
Listing Status Sold
Purchase Type For Sale
Square Footage 918 sqft
Price per Sqft $360
Subdivision Westminster
MLS® Listing ID A2038163
Sold Date 04/24/23
Style Bi-Level
Bedrooms 4
Full Baths 2
Originating Board Lethbridge and District
Year Built 1959
Annual Tax Amount $2,868
Tax Year 2022
Lot Size 9,134 Sqft
Acres 0.21
Property Description
Cute north side family home on a large 72x126 lot is located on a quiet street within walking distance to all of your families needs! from nearby schools, parks/playgrounds, an outdoor pool, grocery stores, coffee shops and more. This cute home has been well maintained and has all the quality of life renos that you want including doors, windows, roof, stucco, furnace, hot water tank, water softener, flooring, kitchen, bathroom, oversized 32x20 heated garage which includes a rear room that can be used as a man cave or even as an office/workspace for those who work from home... and that's just the updates list. Other interior features include wet bar in the basement family room, built in bench in the dining area, pantry with sliding shelves. The massive back yard features a rear patio, sand filled pad for your families pool or trampoline area, fire pit, garden area and back alley access. You do not want to miss this unique gem
Location
Province AB
County Lethbridge
Zoning R-L(W)
Direction W
Rooms
Basement Finished, Full
Interior
Interior Features Closet Organizers, Pantry, Sump Pump(s), Wet Bar
Heating Forced Air, Natural Gas
Cooling Central Air
Flooring Carpet, Hardwood, Laminate, Vinyl
Appliance Bar Fridge, Central Air Conditioner, Dishwasher, Dryer, Electric Range, Garage Control(s), Refrigerator, Washer, Water Softener
Laundry In Basement
Exterior
Parking Features Concrete Driveway, Double Garage Detached, Driveway, Front Drive, Garage Door Opener, Garage Faces Front, Gravel Driveway, Heated Garage, Off Street, Oversized, Parking Pad, See Remarks
Garage Spaces 2.0
Garage Description Concrete Driveway, Double Garage Detached, Driveway, Front Drive, Garage Door Opener, Garage Faces Front, Gravel Driveway, Heated Garage, Off Street, Oversized, Parking Pad, See Remarks
Fence Fenced
Community Features Park, Schools Nearby, Playground, Pool, Sidewalks, Shopping Nearby
Roof Type Asphalt Shingle
Porch Patio
Lot Frontage 72.0
Total Parking Spaces 4
Building
Lot Description Back Lane, Front Yard, Rectangular Lot, Treed
Foundation Poured Concrete
Architectural Style Bi-Level
Level or Stories Bi-Level
Structure Type Stucco
Others
Restrictions None Known
Tax ID 75840767
Ownership Private
Read Less



