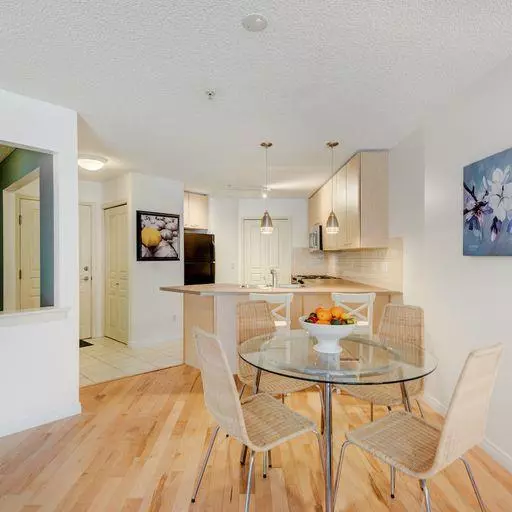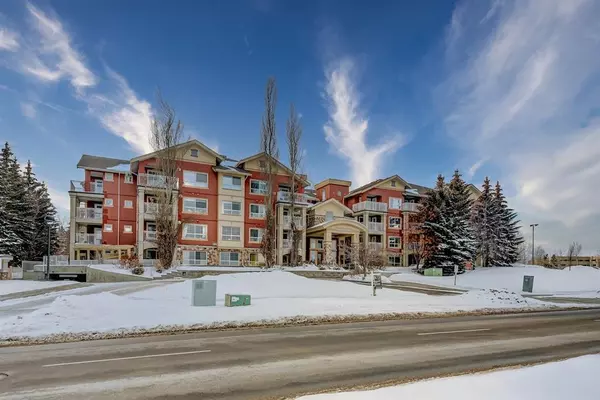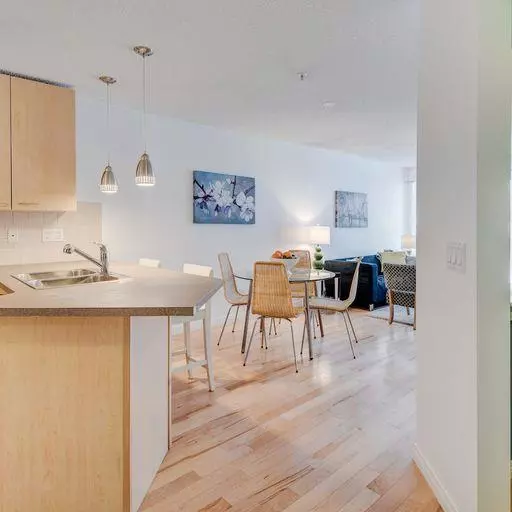For more information regarding the value of a property, please contact us for a free consultation.
5115 Richard RD SW #222 Calgary, AB T3E 7M7
Want to know what your home might be worth? Contact us for a FREE valuation!

Our team is ready to help you sell your home for the highest possible price ASAP
Key Details
Sold Price $230,000
Property Type Condo
Sub Type Apartment
Listing Status Sold
Purchase Type For Sale
Square Footage 723 sqft
Price per Sqft $318
Subdivision Lincoln Park
MLS® Listing ID A2031351
Sold Date 04/24/23
Style Low-Rise(1-4)
Bedrooms 1
Full Baths 1
Condo Fees $571/mo
Originating Board Calgary
Year Built 2002
Annual Tax Amount $1,236
Tax Year 2022
Property Description
The most desired floor plan in Lincoln Park! This freshly painted 1 Bedroom + Den features an Open Concept with gorgeous engineered Hardwood throughout. The kitchen comes with maple cabinets and plenty of counter space including breakfast eating bar with pendant lighting. The kitchen looks onto the dining and living room with gas fireplace and sliding doors leading onto the Sunny West facing deck. The covered deck is ideal for all seasons and comes with a gas BBQ hook-up and overlooks the picturesque courtyard with gazebo. The Primary Bedroom comes with a huge walk-in closet. There is also in-suite laundry and a dedicated office/den area. The condo is conveniently located a few paces from the elevator with easy access to the underground heated parkade, storage locker, bike storage, huge gym, free car wash, and numerous visitor parking stalls. Only a 5 minute walk to Mount Royal University, coffee shops, etc. Move in and Enjoy!!!
Location
Province AB
County Calgary
Area Cal Zone W
Zoning M-C2
Direction SW
Interior
Interior Features No Animal Home, No Smoking Home
Heating Baseboard, Natural Gas
Cooling None
Flooring Ceramic Tile, Hardwood
Fireplaces Number 1
Fireplaces Type Gas
Appliance Dishwasher, Dryer, Electric Stove, Microwave Hood Fan, Refrigerator, Washer
Laundry In Unit
Exterior
Parking Features Heated Garage, Parkade, Titled, Underground
Garage Description Heated Garage, Parkade, Titled, Underground
Community Features Golf, Playground
Utilities Available Other
Amenities Available Car Wash, Elevator(s), Fitness Center, Gazebo, Playground, Secured Parking, Storage, Visitor Parking
Roof Type See Remarks
Porch Balcony(s)
Exposure W
Total Parking Spaces 1
Building
Lot Description Landscaped, Views
Story 5
Architectural Style Low-Rise(1-4)
Level or Stories Single Level Unit
Structure Type Stucco,Wood Frame
Others
HOA Fee Include Caretaker,Common Area Maintenance,Heat,Insurance,Parking,Professional Management,Reserve Fund Contributions,Sewer,Snow Removal,Water
Restrictions Board Approval,Pet Restrictions or Board approval Required
Ownership Private
Pets Allowed Restrictions
Read Less
GET MORE INFORMATION




