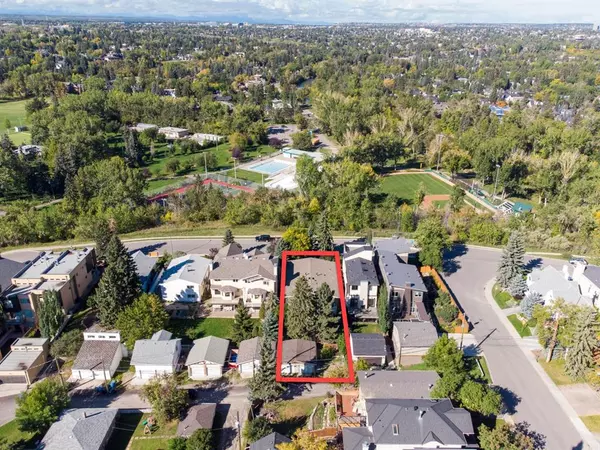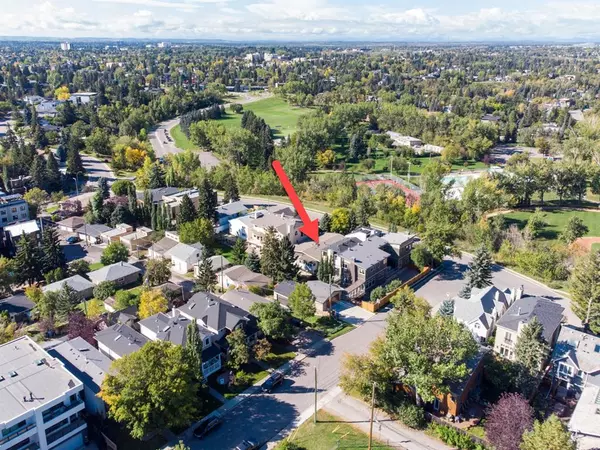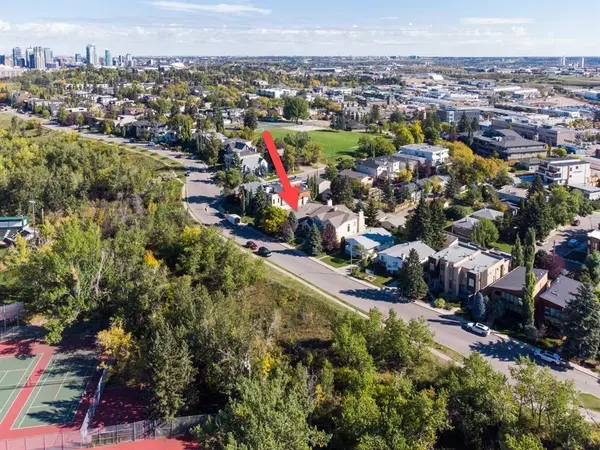For more information regarding the value of a property, please contact us for a free consultation.
4108 1A ST SW Calgary, AB T2S 1R8
Want to know what your home might be worth? Contact us for a FREE valuation!

Our team is ready to help you sell your home for the highest possible price ASAP
Key Details
Sold Price $1,075,000
Property Type Multi-Family
Sub Type Full Duplex
Listing Status Sold
Purchase Type For Sale
Square Footage 2,241 sqft
Price per Sqft $479
Subdivision Parkhill
MLS® Listing ID A2028683
Sold Date 04/24/23
Style Bungalow,Side by Side
Bedrooms 5
Full Baths 2
Originating Board Calgary
Year Built 1962
Annual Tax Amount $8,150
Tax Year 2022
Lot Size 7,956 Sqft
Acres 0.18
Property Description
This is one of the last redevelopment opportunities along the highly coveted Parkhill ridge above the Elbow River parklands, with easy access to the bicycle, walking, jogging pathways, Stanley Park tennis, swimming, skating, hockey, tobogganing, soccer, off leash areas, transit and roadways. The lot is designated R-C2, 51 x 156 feet (7956 sq ft) and ideal for larger than typical luxury semidetached or detached infills, or one substantial single family house that takes full advantage of the views across the valley to the mountains. A gentle slope front to back easily accommodates walkouts and / or amazing garage opportunities. This property is priced based on land value..... However, there is circa 1962 duplex (with vacant nonconforming / illegal suites that were occupied until relatively recent) being offered in ‘as-is' condition. The current upper tenants are on short fixed term leases, well below market value 4106 @ $1,375 till May 1, 2023 4108 @ $1,675 per month until July 1, 2023.
Location
Province AB
County Calgary
Area Cal Zone Cc
Zoning R-C2
Direction W
Rooms
Basement Separate/Exterior Entry, Partially Finished, Suite, Walk-Out
Interior
Interior Features Separate Entrance, Stone Counters
Heating Forced Air, Natural Gas
Cooling None
Flooring Carpet, Hardwood, Laminate
Appliance See Remarks
Laundry Lower Level, Multiple Locations
Exterior
Parking Features Double Garage Detached, Off Street, Parking Pad
Garage Spaces 2.0
Garage Description Double Garage Detached, Off Street, Parking Pad
Fence Partial
Community Features Clubhouse, Park, Schools Nearby, Playground, Tennis Court(s), Shopping Nearby
Roof Type Asphalt Shingle
Porch Front Porch, Glass Enclosed
Lot Frontage 51.0
Exposure W
Total Parking Spaces 4
Building
Lot Description Gentle Sloping, Treed, Views
Foundation Poured Concrete
Architectural Style Bungalow, Side by Side
Level or Stories One
Structure Type Brick,Stucco,Wood Frame
Others
Restrictions None Known
Tax ID 76733507
Ownership Private
Read Less



