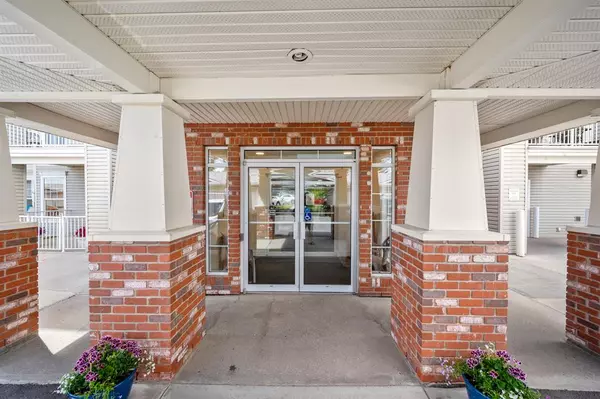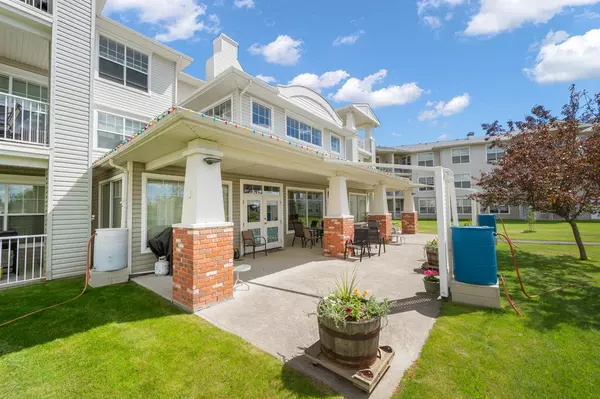For more information regarding the value of a property, please contact us for a free consultation.
4500 50 AVE #222 Olds, AB T4H 1X5
Want to know what your home might be worth? Contact us for a FREE valuation!

Our team is ready to help you sell your home for the highest possible price ASAP
Key Details
Sold Price $181,000
Property Type Condo
Sub Type Apartment
Listing Status Sold
Purchase Type For Sale
Square Footage 931 sqft
Price per Sqft $194
MLS® Listing ID A2032244
Sold Date 04/24/23
Style Low-Rise(1-4)
Bedrooms 2
Full Baths 2
Condo Fees $582/mo
Originating Board Calgary
Year Built 2004
Annual Tax Amount $1,636
Tax Year 2022
Property Description
Do you enjoy bright, sunny rooms? This is the home for you! Apartment style condo 2 bedrooms, a large master ensuite and a 2nd bath, as well as open concept living/dining and kitchen with a large pantry. The generous sized deck as both an east and south exposure. Building facilities include: fireplace lounge, woodworking shop, fitness room, kitchen facility, dining room (50 seats), games room with billiards, library, hair salon, village laundry, garbage disposal and recycling, as well as 2 rental guest suites, wide hallways and doorways to accommodate wheel chairs. This is a must see condo!
Location
Province AB
County Mountain View County
Zoning R3
Direction E
Rooms
Other Rooms 1
Interior
Interior Features Breakfast Bar, High Ceilings, No Animal Home, No Smoking Home, Open Floorplan, Pantry, Vinyl Windows
Heating Hot Water, Natural Gas
Cooling None
Flooring Carpet, Linoleum
Appliance Dishwasher, Dryer, Electric Stove, Microwave Hood Fan, Refrigerator, Wall/Window Air Conditioner, Washer, Window Coverings
Laundry In Unit
Exterior
Parking Features Stall
Garage Description Stall
Community Features Golf, Park, Playground, Pool, Sidewalks, Street Lights, Shopping Nearby
Amenities Available Community Gardens, Elevator(s), Fitness Center, Guest Suite, Party Room, Picnic Area, Recreation Room, Workshop
Roof Type Asphalt Shingle
Porch Deck
Exposure SE
Total Parking Spaces 1
Building
Story 3
Architectural Style Low-Rise(1-4)
Level or Stories Single Level Unit
Structure Type Brick,Vinyl Siding,Wood Frame
Others
HOA Fee Include Cable TV,Common Area Maintenance,Electricity,Heat,Insurance,Professional Management,Reserve Fund Contributions,Sewer,Snow Removal,Water
Restrictions Adult Living
Tax ID 56560408
Ownership Private
Pets Allowed Restrictions, Yes
Read Less



