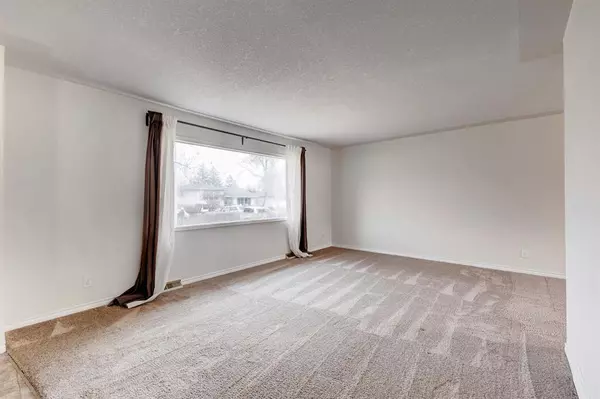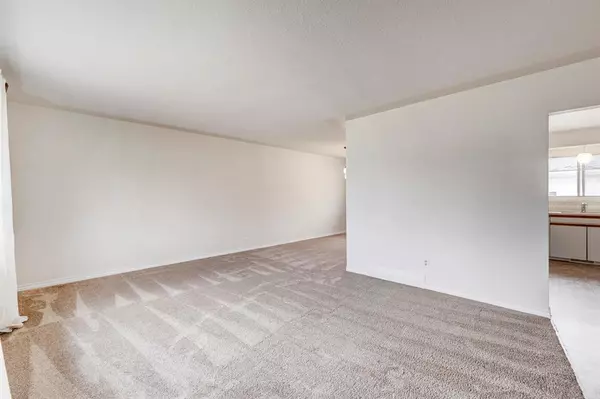For more information regarding the value of a property, please contact us for a free consultation.
78 Hillgrove DR SW Calgary, AB T2V 3L6
Want to know what your home might be worth? Contact us for a FREE valuation!

Our team is ready to help you sell your home for the highest possible price ASAP
Key Details
Sold Price $579,900
Property Type Single Family Home
Sub Type Detached
Listing Status Sold
Purchase Type For Sale
Square Footage 1,145 sqft
Price per Sqft $506
Subdivision Haysboro
MLS® Listing ID A2041287
Sold Date 04/24/23
Style 3 Level Split
Bedrooms 4
Full Baths 1
Half Baths 1
Originating Board Calgary
Year Built 1959
Annual Tax Amount $3,481
Tax Year 2022
Lot Size 6,318 Sqft
Acres 0.15
Property Description
The options are endless in this amazingly well-kept original Haysboro home, which rests on an oversized pie lot. A rental, a remodel, or even a redevelopment could be on the table, and this house is completely move in ready. From the moment you drive up, you will love the peaceful and welcoming feel of the area, with big, beautiful trees lining the street and large front yards. Inside, the space has a retro feel, with everything in perfect condition. The living area looks out over the front yard through a picture window, then flows back into a spacious dining area. In the kitchen, you will find plentiful cabinet and counter space, and quality appliances include a flat top stove and wall oven and newer dishwasher. A window over the sink and a breakfast nook completes the classic layout here. Upstairs, the primary bedroom is generous with a large closet, as are two secondary bedrooms. The bathroom features a sizable vanity and again you will appreciate that the original finishes have been immaculately maintained. A fully finished basement brings the total developed area of the home to over 1680 sqft and features large windows and carpet that looks brand new. There is another bedroom on this level, as well as a two-piece bathroom, which is a huge perk not commonly found in this generation of home. A utility room here also holds a laundry area with newer furnace and hot water tank. This amazing home also features a huge crawl space, perfect for storage. Outside, the sunny south-facing yard is on an original lot – it is massive! A huge stretch of lawn is edged with garden beds and there is a gorgeous crab apple tree to shade the area. More garden beds on the outside of the back fence allow you to plant tall flowers and veggies to add even more privacy. The oversized double detached garage off the alley provides tons of room for parking, storage, and hobbies. This family-friendly area is a great south-central location. There are schools, parks, and shops within walking distance, and nearby, Glenmore Landing and South Glenmore Park offer plentiful options for shopping and recreation. A short drive takes you to the multitude of amenities along Macleod Trail, and this community is centred between primary routes, giving you easy access to downtown as well as any area of the city you might want to visit. This is a phenomenal opportunity in one of Calgary's best neighbourhoods. See it today!
Location
Province AB
County Calgary
Area Cal Zone S
Zoning R-C1
Direction N
Rooms
Basement Finished, Full
Interior
Interior Features No Animal Home, No Smoking Home
Heating Forced Air, Natural Gas
Cooling None
Flooring Carpet, Hardwood, Linoleum
Appliance Dishwasher, Electric Cooktop, Freezer, Microwave, Refrigerator, Washer/Dryer, Water Softener, Window Coverings
Laundry In Basement
Exterior
Parking Features Double Garage Detached, Oversized
Garage Spaces 2.0
Garage Description Double Garage Detached, Oversized
Fence Fenced
Community Features Playground, Schools Nearby, Shopping Nearby, Sidewalks, Street Lights
Roof Type Asphalt Shingle
Porch Patio
Lot Frontage 38.81
Total Parking Spaces 2
Building
Lot Description Back Lane, Back Yard, Front Yard, Lawn, Landscaped, Pie Shaped Lot
Foundation Poured Concrete
Architectural Style 3 Level Split
Level or Stories 3 Level Split
Structure Type Wood Frame
Others
Restrictions None Known
Tax ID 76425418
Ownership Private
Read Less



