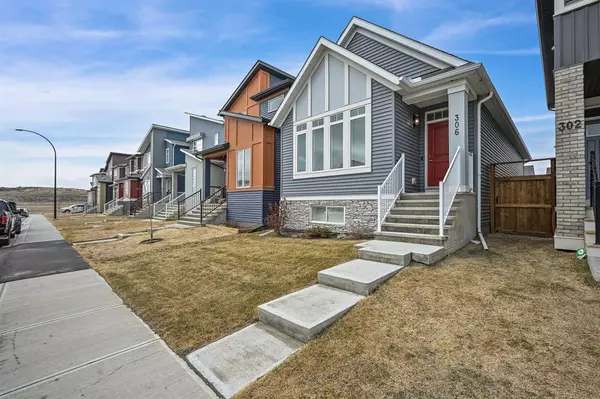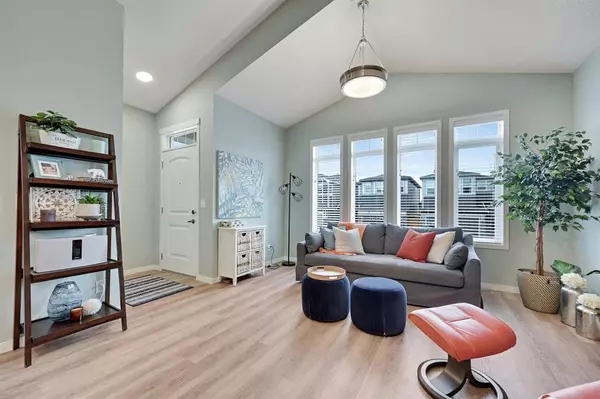For more information regarding the value of a property, please contact us for a free consultation.
306 Belmont Heath SW Calgary, AB T2X 4N3
Want to know what your home might be worth? Contact us for a FREE valuation!

Our team is ready to help you sell your home for the highest possible price ASAP
Key Details
Sold Price $568,000
Property Type Single Family Home
Sub Type Detached
Listing Status Sold
Purchase Type For Sale
Square Footage 1,005 sqft
Price per Sqft $565
Subdivision Belmont
MLS® Listing ID A2040171
Sold Date 04/24/23
Style Bi-Level
Bedrooms 2
Full Baths 2
Half Baths 1
Originating Board Calgary
Year Built 2019
Annual Tax Amount $2,706
Tax Year 2022
Lot Size 2,917 Sqft
Acres 0.07
Property Description
Welcome to 306 Belmont Heath SW, located in the up-and-coming community of Belmont along Calgary’s southern border. As you enter this charming bi-level home, notice the low-maintenance LVP flooring and soaring, vaulted ceilings. The kitchen features desirable quartz countertops and stainless-steel appliances and flows into the dining space with a custom bench! The primary bedroom can be found on the main floor of this home and hosts a spacious 5pc ensuite and walk-in closet. A secondary bedroom and full bathroom are in the fully finished basement of this home, a perfect space for hosting friends and family! This property is completed by a wonderfully low maintenance backyard with DuraDeck, turf “grass,” and your very own hot tub! This home is located mere steps from Belmont Playground and this new community will continue to grow with plans for a future library, multiple schools, and its very own LRT stop along the east side of the community. Commuting is a breeze with direct access to Macleod Trail, Stoney Trail, and 194th Ave. Call today to view this lovely home!
Location
Province AB
County Calgary
Area Cal Zone S
Zoning R-1N
Direction E
Rooms
Other Rooms 1
Basement Finished, Full
Interior
Interior Features Built-in Features, Ceiling Fan(s), Double Vanity, No Smoking Home, Quartz Counters, Soaking Tub, Storage, Walk-In Closet(s)
Heating Forced Air, Natural Gas
Cooling None
Flooring Carpet, Vinyl Plank
Fireplaces Number 1
Fireplaces Type Electric, Living Room
Appliance Central Air Conditioner, Dishwasher, Dryer, Induction Cooktop, Microwave, Range Hood, Refrigerator, Washer, Water Softener, Window Coverings
Laundry In Basement
Exterior
Parking Features Double Garage Detached
Garage Spaces 2.0
Garage Description Double Garage Detached
Fence Fenced
Community Features Park, Playground, Sidewalks, Street Lights
Roof Type Asphalt Shingle
Porch Deck
Lot Frontage 25.43
Total Parking Spaces 3
Building
Lot Description Low Maintenance Landscape
Foundation Poured Concrete
Architectural Style Bi-Level
Level or Stories Bi-Level
Structure Type Stone,Vinyl Siding
Others
Restrictions None Known
Tax ID 76426836
Ownership Private
Read Less
GET MORE INFORMATION




