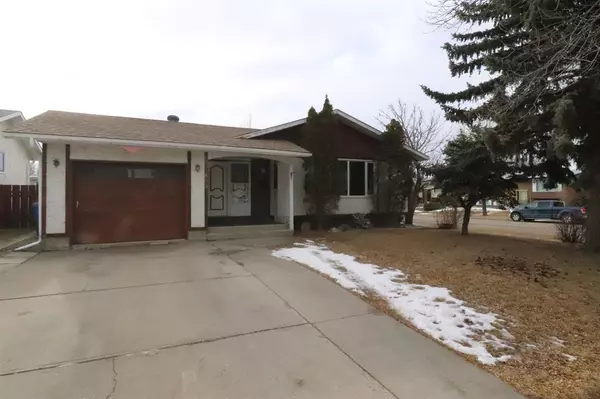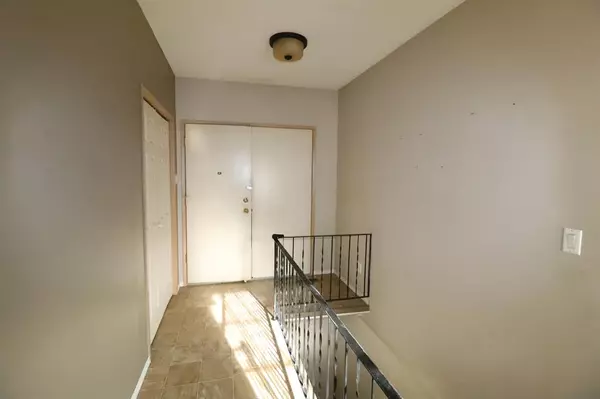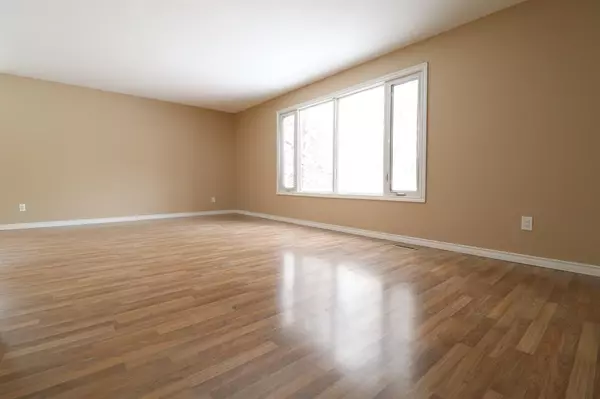For more information regarding the value of a property, please contact us for a free consultation.
1802 23rd AVE N Lethbridge, AB T1H 4S8
Want to know what your home might be worth? Contact us for a FREE valuation!

Our team is ready to help you sell your home for the highest possible price ASAP
Key Details
Sold Price $315,000
Property Type Single Family Home
Sub Type Detached
Listing Status Sold
Purchase Type For Sale
Square Footage 1,307 sqft
Price per Sqft $241
Subdivision Winston Churchill
MLS® Listing ID A2022626
Sold Date 04/25/23
Style Bungalow
Bedrooms 3
Full Baths 2
Half Baths 1
Originating Board Lethbridge and District
Year Built 1975
Annual Tax Amount $3,283
Tax Year 2022
Lot Size 6,651 Sqft
Acres 0.15
Property Description
Conveniently located in the heart of north Lethbridge, this 1,300 + square foot bungalow should be on your viewing list. Throughout the residence, you will find comfortable living spaces as the basement is also fully developed. This brings your total living area to approximately 2,500 square feet. The large living room and dining area is great for comfortable day to day living in addition to entertaining family and friends. There are 3 bedrooms up and 1-1/2 baths including a 2pc Ensuite off the Primary bedroom. The finished basement offers great lounge and play space and the option to convert 2 of the additional rooms to bedrooms by adding egress sized windows. There is a high efficiency furnace and PVC windows to improve on the low maintenance factor. Another great feature of this property is the parking space. The attached garage measures 21'6" X 13' and the large, detached garage off of the back lane is 26' X 26'. There is still plenty of room for the sundeck and lawn area. Nearby amenities would include schools, playgrounds, arena, swimming pool, and shopping. Possession can be immediate if required. Call your Realtor today!
Location
Province AB
County Lethbridge
Zoning R-L
Direction N
Rooms
Other Rooms 1
Basement Finished, Full
Interior
Interior Features Central Vacuum, Vinyl Windows
Heating High Efficiency, Forced Air
Cooling None
Flooring Carpet, Laminate, Linoleum
Appliance Dishwasher, Range Hood, Refrigerator, Stove(s), Washer/Dryer
Laundry In Basement
Exterior
Parking Features Double Garage Detached, Single Garage Attached
Garage Spaces 3.0
Garage Description Double Garage Detached, Single Garage Attached
Fence Fenced
Community Features Schools Nearby, Playground, Shopping Nearby
Roof Type Asphalt Shingle
Porch Deck
Lot Frontage 62.0
Total Parking Spaces 4
Building
Lot Description Back Lane
Foundation Poured Concrete
Architectural Style Bungalow
Level or Stories One
Structure Type Stucco
Others
Restrictions None Known
Tax ID 75827073
Ownership Private
Read Less



